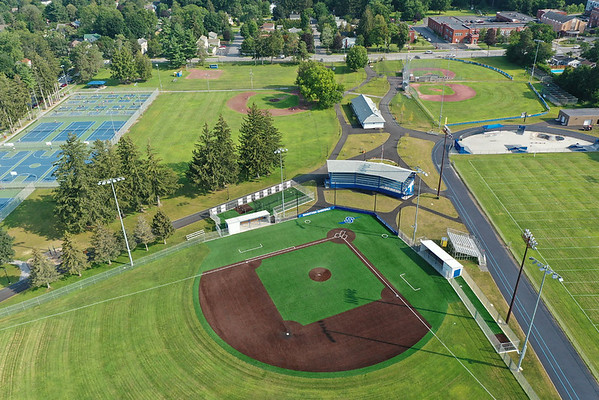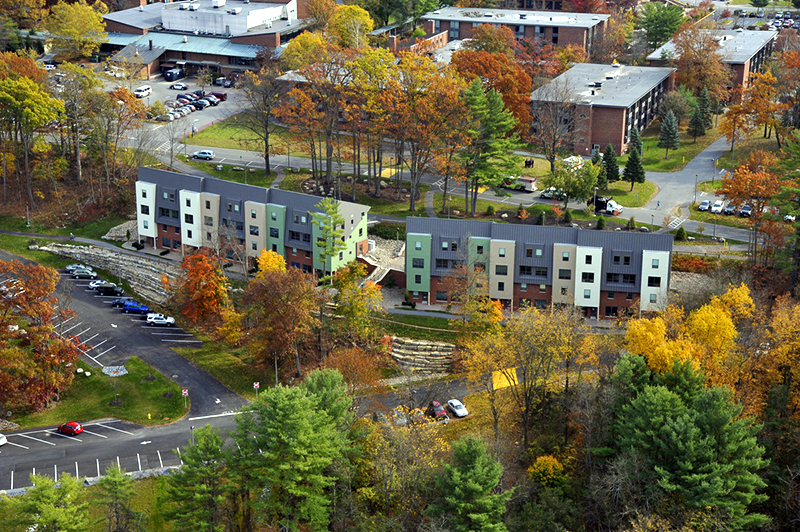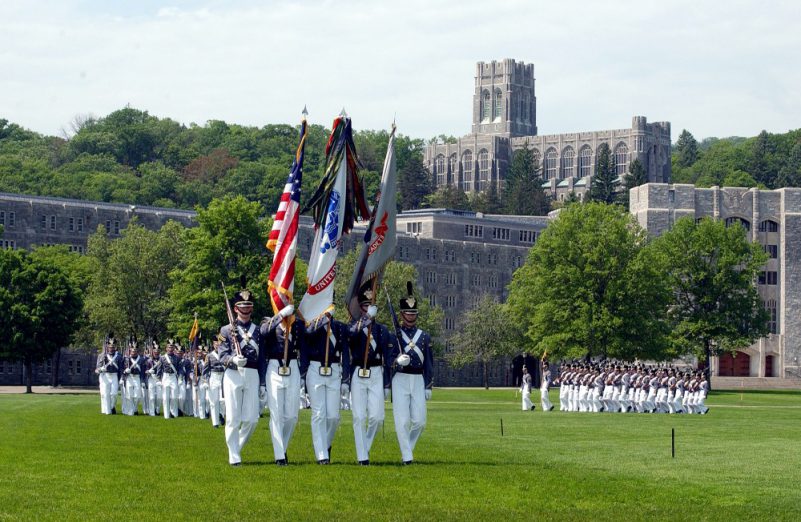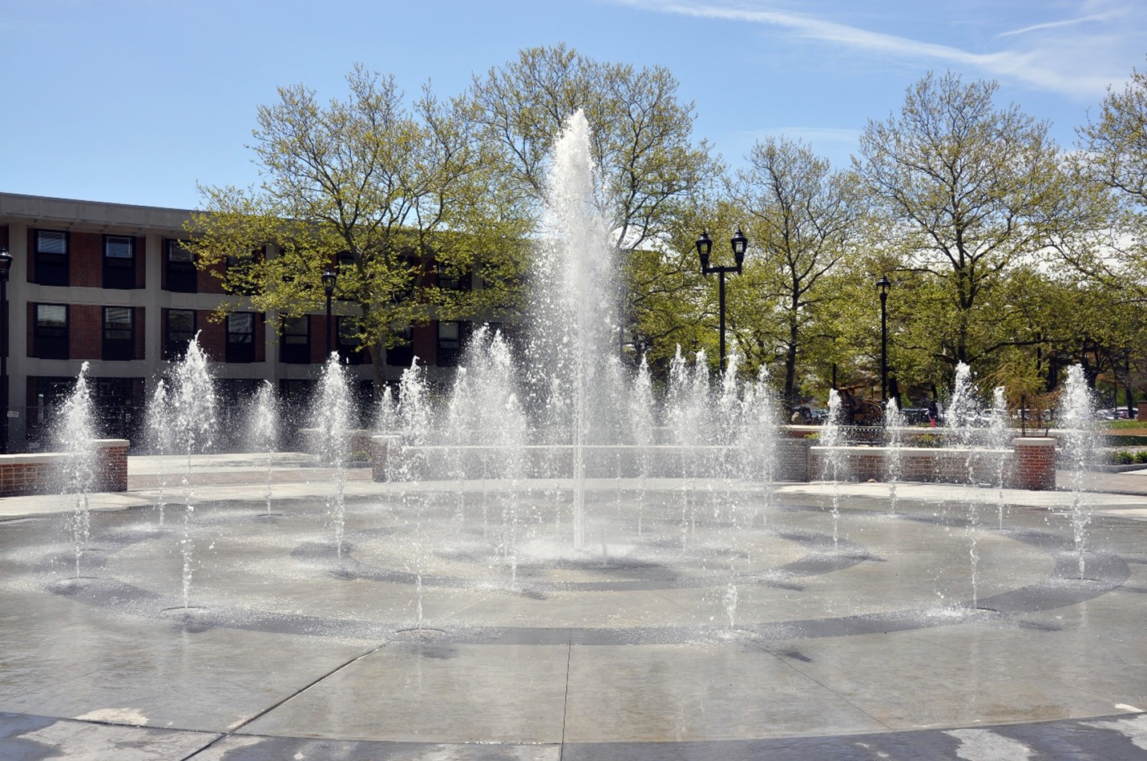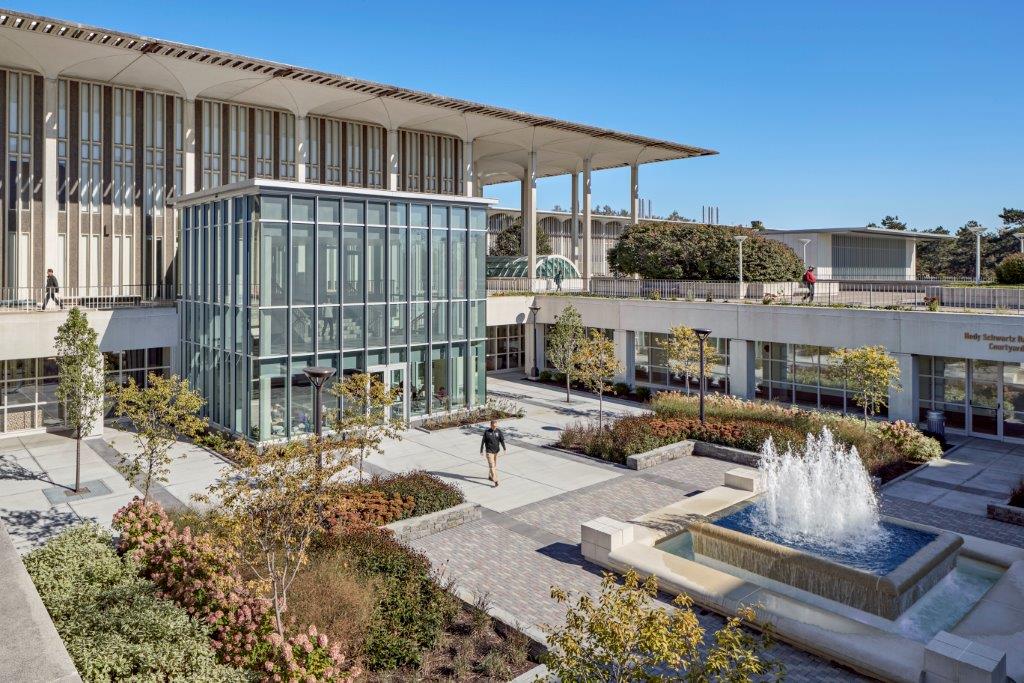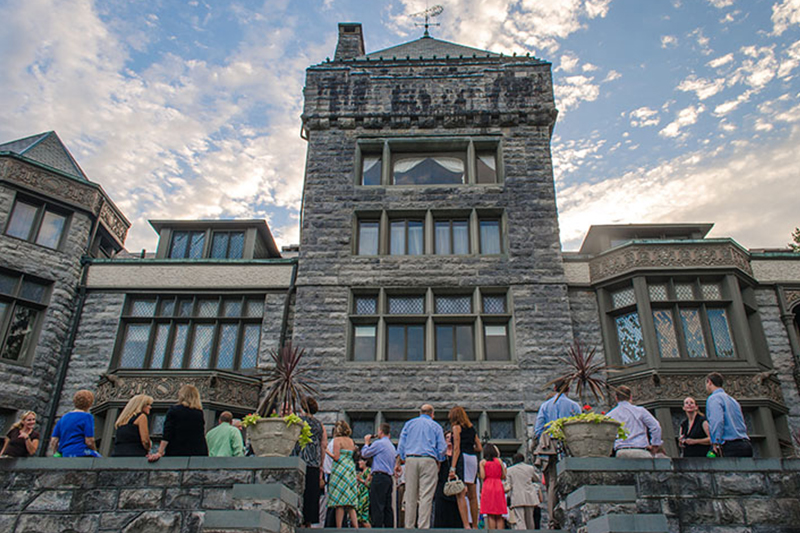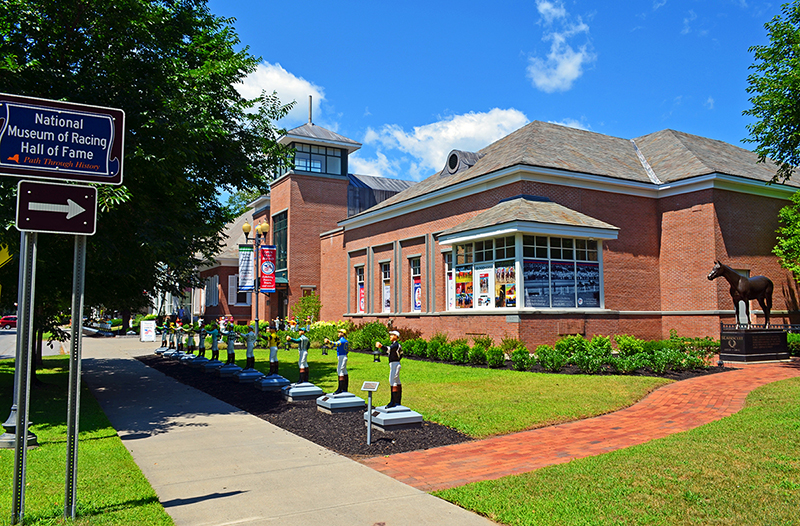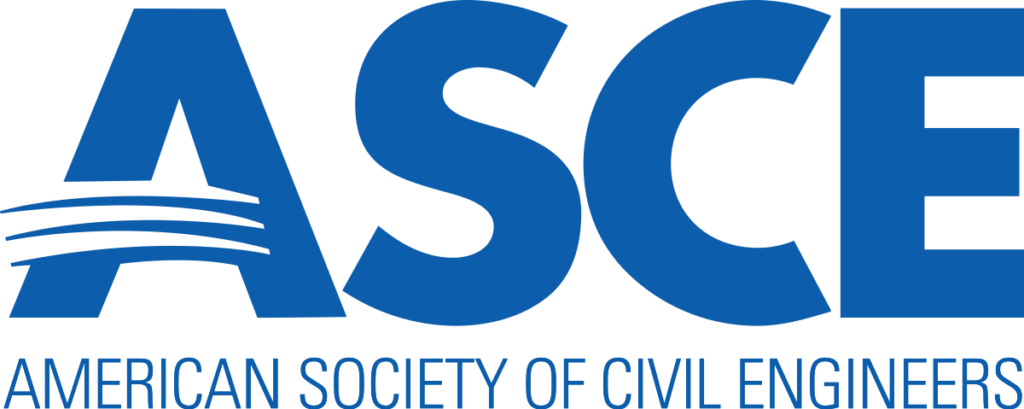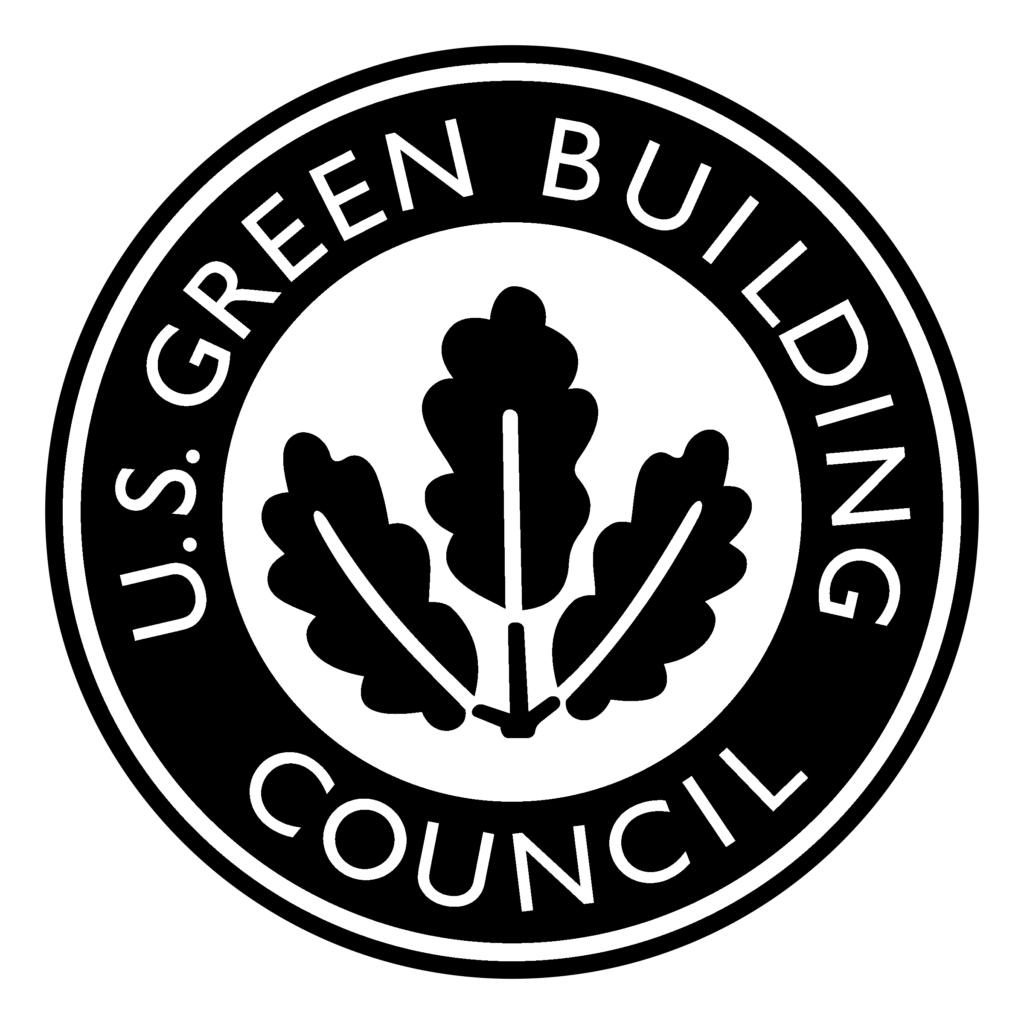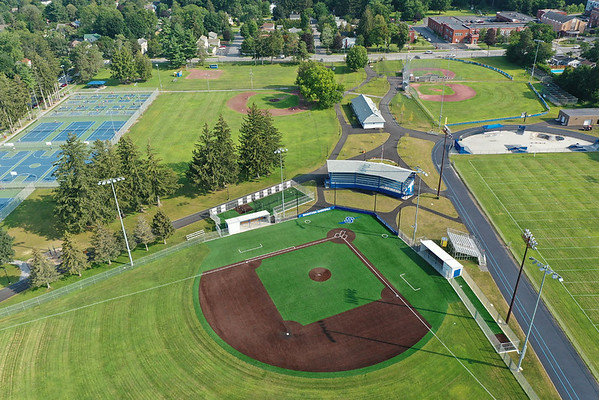Education and Institution Design Solutions
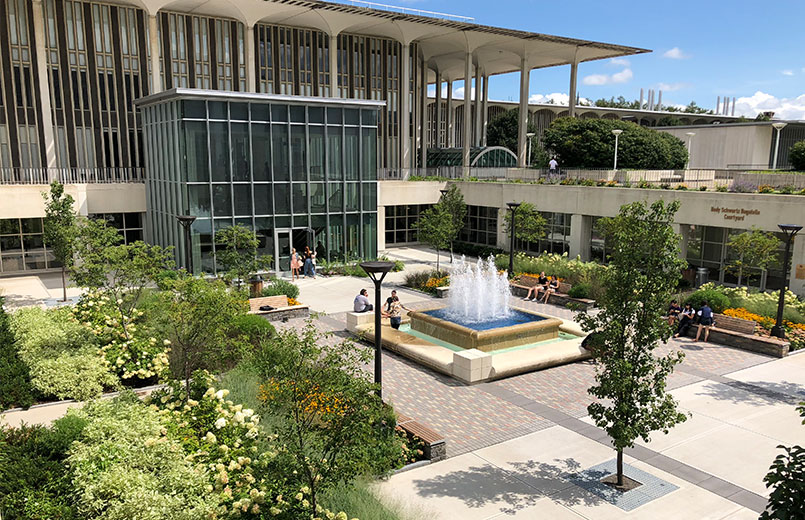
- Resources
- K-12 Experience
- Office Locations
-
Headquarters
40 Long Alley
Saratoga Springs, NY 12866Ithaca Branch
950 Danby Road, Suite 201L
Ithaca, NY 14850
Education and Institution Planning Experience
The LA Group has nearly 50 years of experience with meeting the needs of educational and institutional clients and their various campuses, providing master planning and design services. The firm has provided creative solutions for over 70 higher education campuses, over 80 public school districts, and many health care and corporate campuses. This includes the following project types:
- New or expanding campuses
- Site layout and building siting design within campuses
- New or upgraded athletic facilities
- Parking and circulation systems at existing campuses
- Environmental impact statements for campus development plans
- Site engineering systems for related infrastructure
- Landscape plans for new construction.
These and other successfully completed commissions have given The LA Group a thorough understanding of education architecture, the physical site needs of campuses, and how the relationships among site components contribute to an institution’s effective operation, maintenance, and public image.
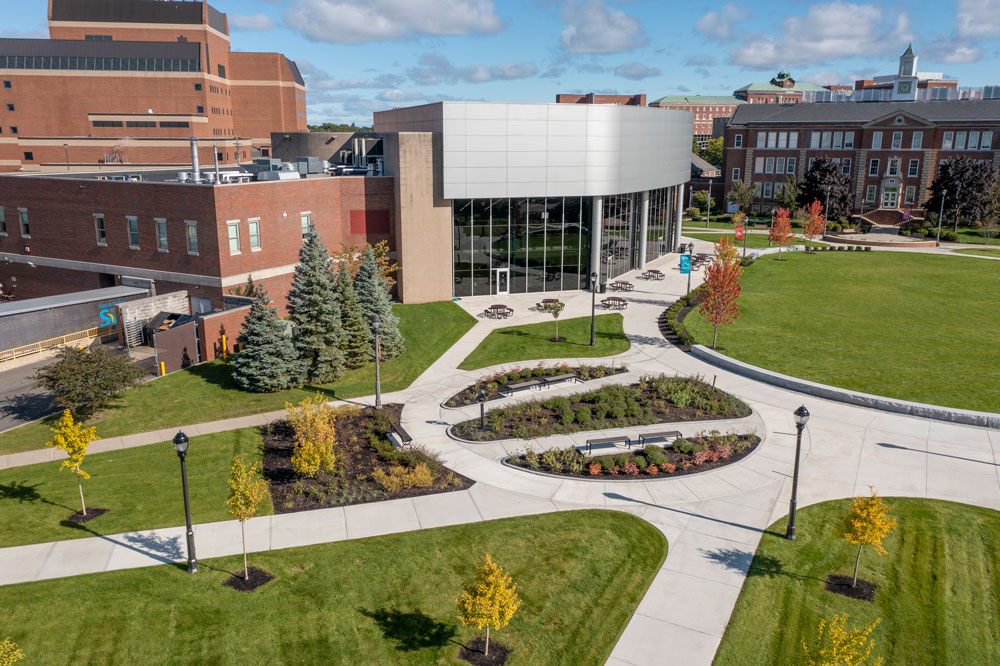
Institution, Education and Campus Design Capabilities

The LA Group’s experience with collegiate campuses, K-12 public and private schools, and healthcare facilities includes site analysis, program development, master planning, design, construction document preparation, and construction administration.
- Master planning
- Pedestrian circulation networks
- Site renovations and improvements
- Sitting and gathering spaces
- Wayfinding and signage systems
- Student centers and housing
- Wellness centers
- Site sustainability evaluation and integration
- Athletic facilities (NCAA and K-12)
- Outdoor classrooms
- Green infrastructure stormwater management
“The LA Group has been a pleasure to work with. They assembled a great team and completed documents ahead of schedule with good communication.”
Mike Mitchell, PE, Team Leader – NYS Office of General Services, Design and Construction
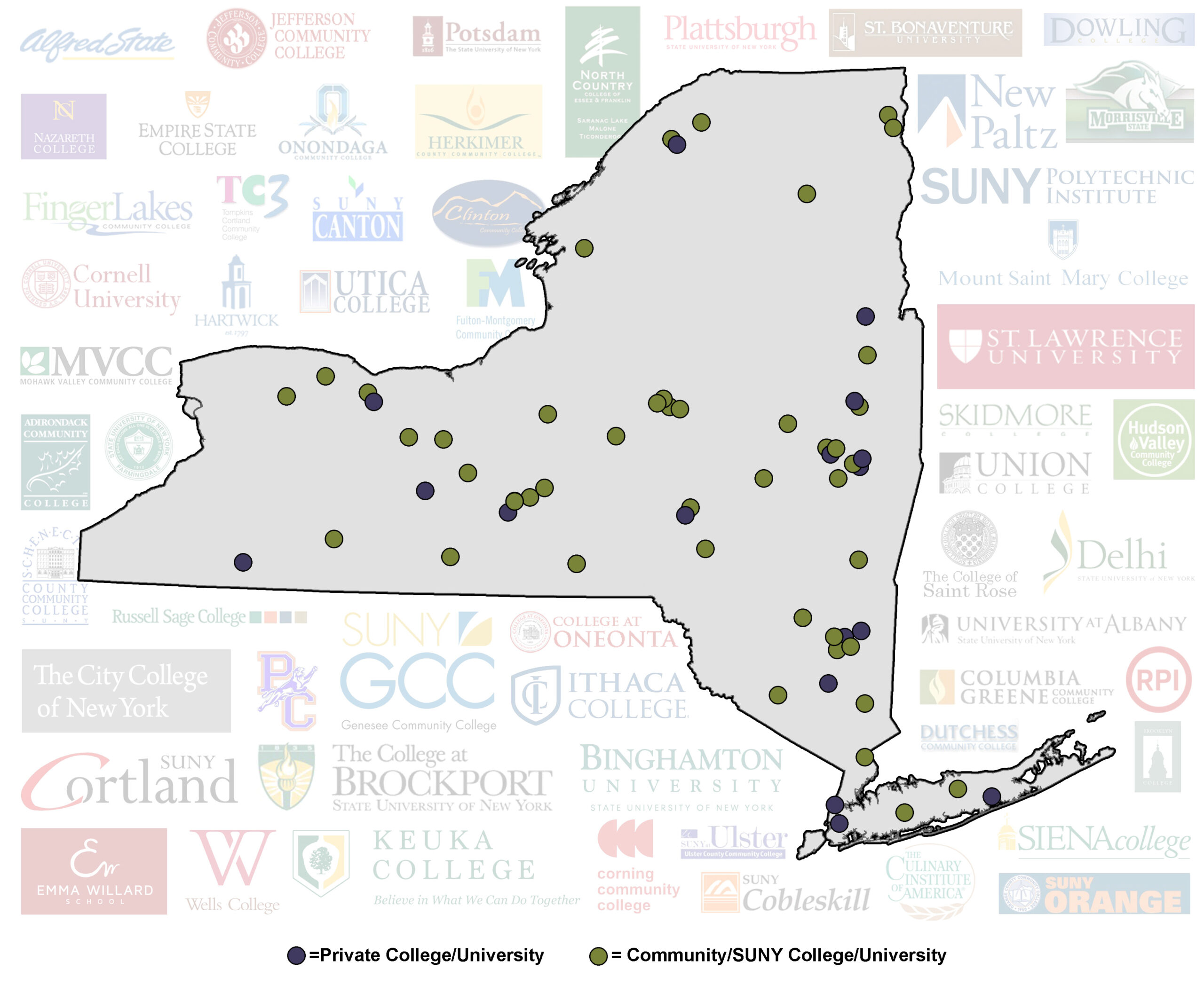
Featured Institutions Worked With
- Skidmore College
- SUNY Oneonta
- U.S. Military Academy at West Point
- Saratoga Hospital
- SUNY Farmingdale
- University of Albany
- Binghamton University
- Saratoga Regional YMCA
Frequently Asked Questions
Yes. Depending on the project needs and organization, The LA Group may be part of a team comprised of multiple firms. Project set up can vary as to whether The LA Group is the lead campus planning firm or if another firm assumes that role.
Site components can be exciting and vital contributors to the improvement of the campus experience. Providing outdoor gathering spaces where students, staff, and faculty can comfortably get together in various size groups creates vibrant spaces full of activity and interest. Conversely, providing intimate outdoor spaces creates quiet space for studying, contemplation, and respite from a hectic day in class.
Absolutely. Outdoor spaces for various uses have always been desired, but with the increased concerns with air quality within buildings, outdoor spaces have been even more vital to the educational community. The LA Group has expertise in siting these types of areas within the school campus, placing them to optimize learning. Issues like noise, visual distractions, accessibility, protection from weather, and comfort are all factors considered in creating successful outdoor classrooms and gathering spaces.
The school setting is an excellent candidate for implementation of sustainable site design. Opportunities to save energy, design in harmony with the environment and reduce negative impacts to natural systems as well as use implemented strategies to educate students provides immediate benefit to the school and ensures the concepts and components of sustainable living are carried into the future.
Examples of a sustainable site design component that successfully provides benefits on multiple levels is stormwater assessment and design. Integrating stormwater management practices into the campus planning process creates opportunities to educate on not only stormwater systems, but also natural systems such as rain gardens etc. get established.
Outdoor spaces can be an essential part of the healing process including emotionally as well as physically. The LA Group has designed accessible walking paths, spaces for exercise and community gardens which provide benefits for physical activities. Contemplative landscape spaces designed for respite, meditation, and access to nature provide calming spaces for residents and visitors alike.
When The LA Group prepares a campus master plan, the desire is that it is a working document and not put on the shelf. Action items and project components are identified and recommendations made for an implementation strategy. As components are implemented, campus design goals and needs often change. The LA Group has partnered with multiple colleges and institutions over many years to provide updates and refocus of campus master plans.
Recent Education and Institution Design News
-
Queensbury UFSD Groundbreaking on Turf Project
The Queensbury Union Free School District will soon provide a full-season experience and improved playability with the construction of a…
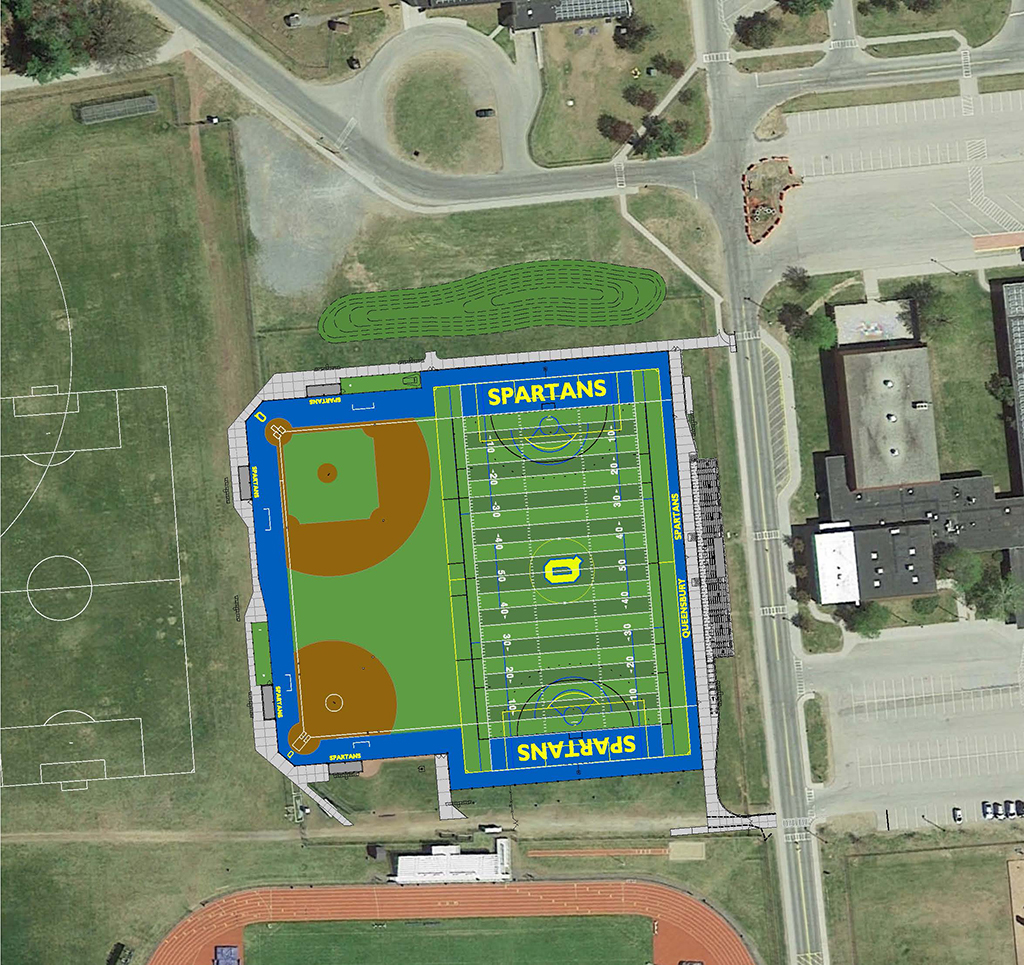
-
Saratoga Great Outdoors Project – Benefits for the Entire Community
A Perfect Project for Our Times While the planning efforts and design work occurred pre-pandemic in 2017, the components of…
