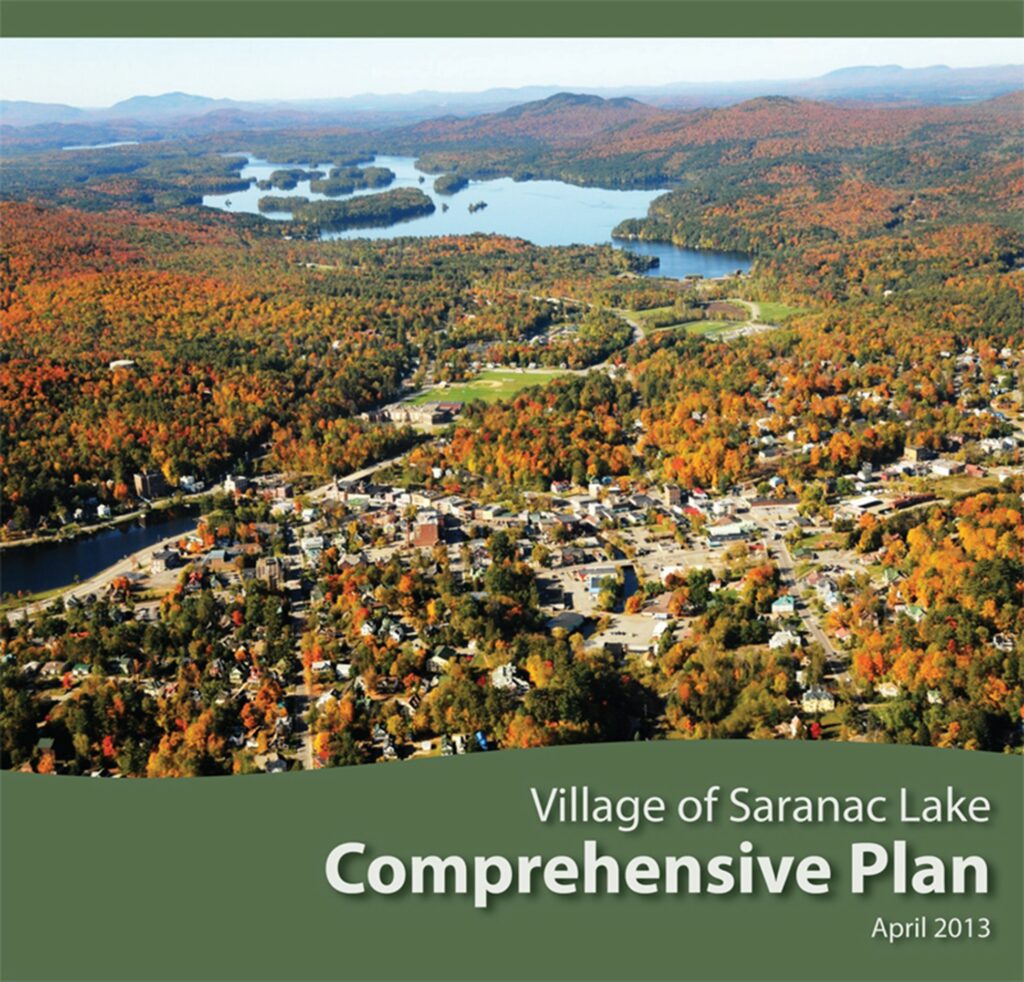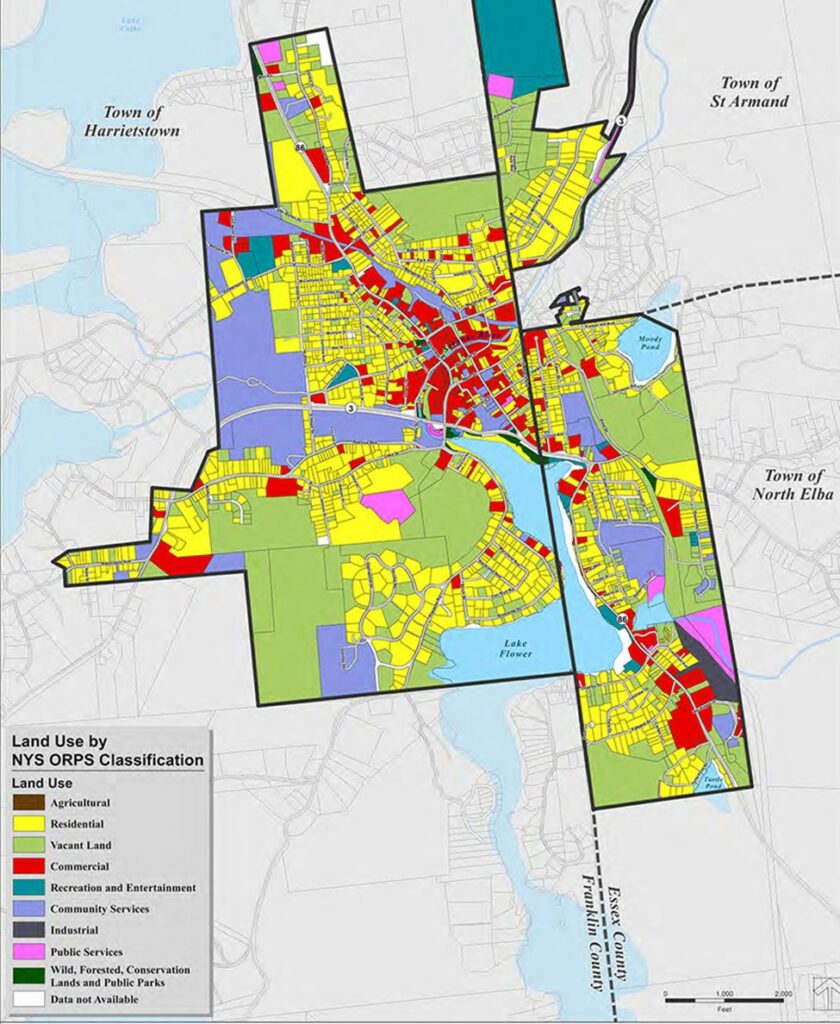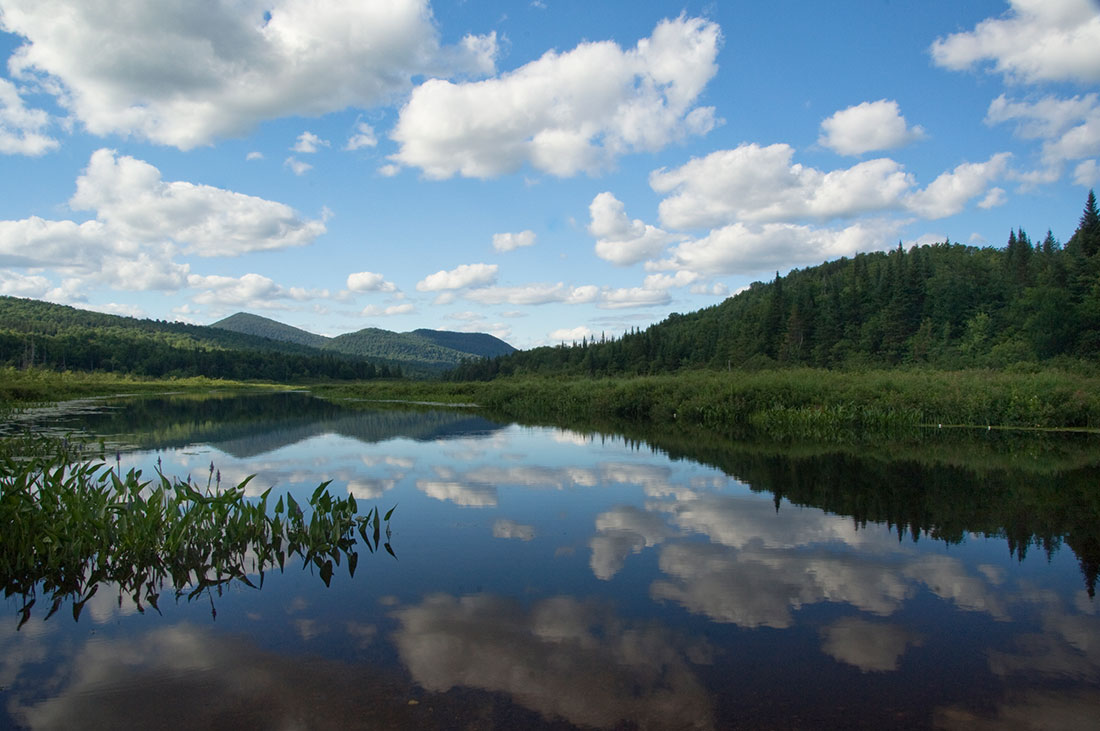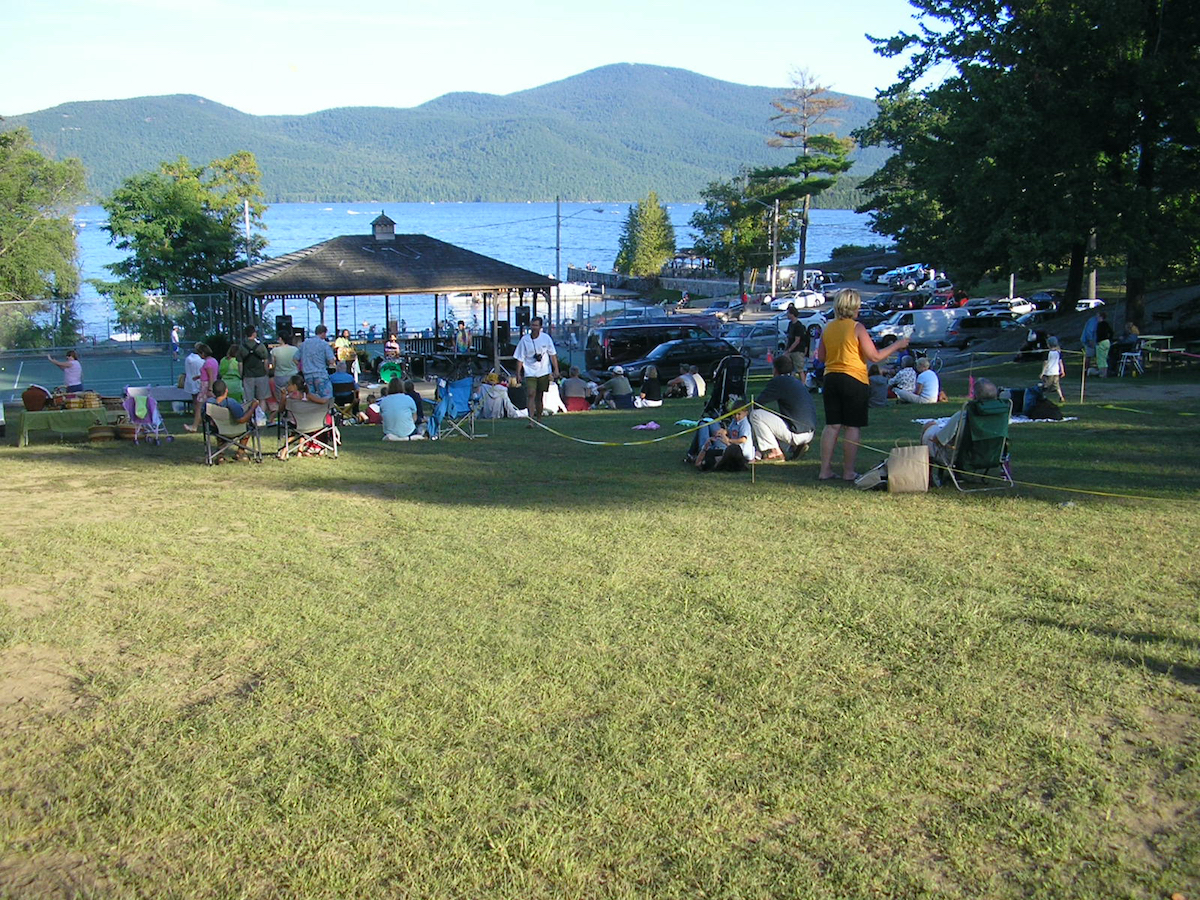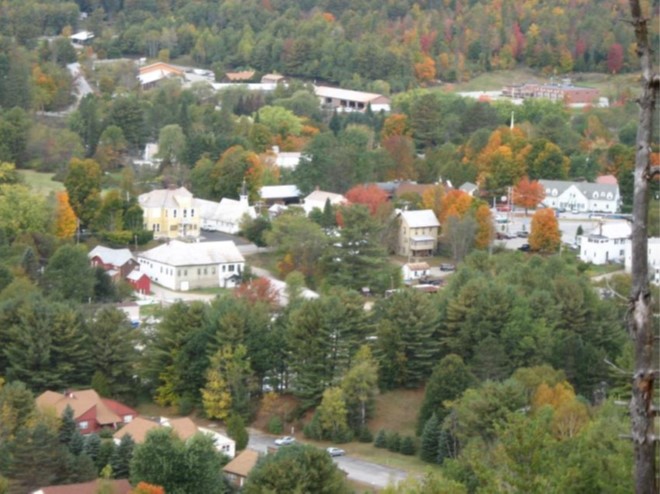Village of Saranac Lake Comprehensive Plan and Land Use Code
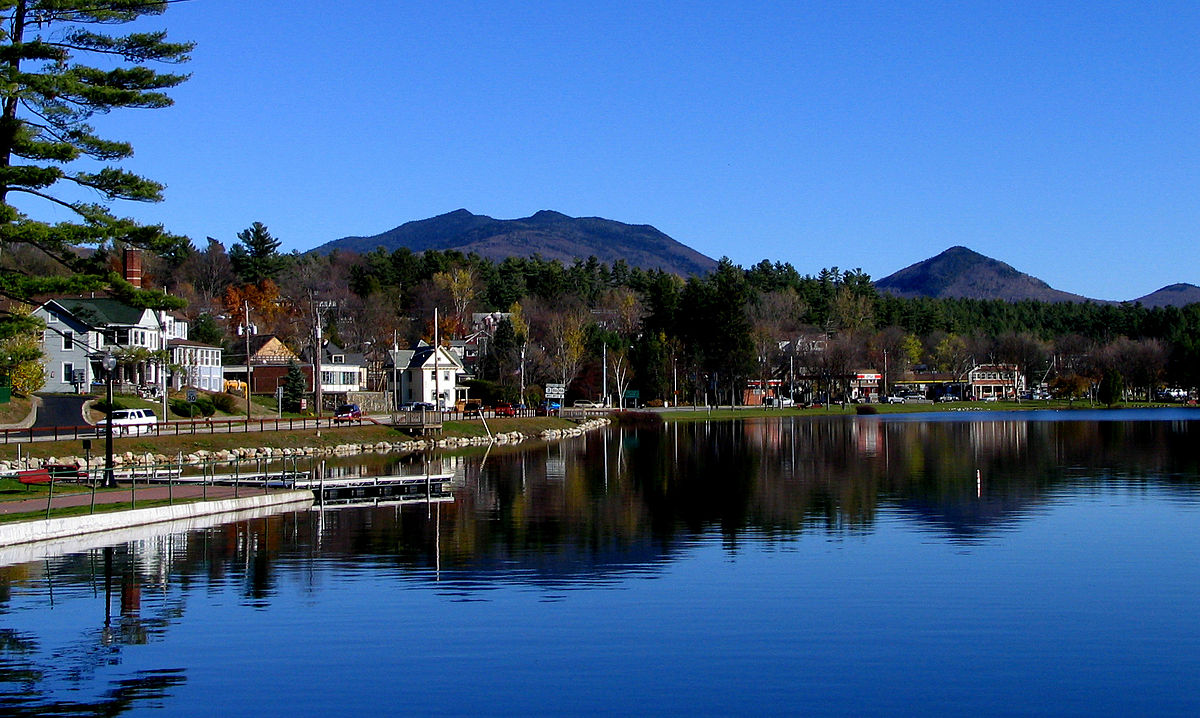
- Client
- Village of Saranac Lake
- Location
- Saranac Lake, NY
- Service
- Community and Regional Planning
- Market
- Government
Project Overview
The LA Group provided assistance to the Village of Saranac Lake in developing and updating its comprehensive plan and land use regulations.
Working with the village involved detailed execution of a public participation plan to gather feedback from residents, officials, business owners, and other involved stakeholders. The Comprehensive Plan incorporates this feedback, an inventory of existing conditions, and other planning documents and identified specific planning concerns and focused recommendations for each planning area within the village.
The development of the land use code was directly linked to community needs and serves as a tool to guide development within the village and foster building reuse.
Project Highlights
- Updated the Village’s outdated comprehensive plan and zoning law under one coordinated process.
- The updated comprehensive plan set forth a community vision and goals at both a categorical and geographic level.
- The entire land use regulatory program for the Village was reorganized into a unified development code administered by one development board.
Challenges/Benefits
The Village officials recognized that the comprehensive plan and zoning law were out of date, dating back to the early 1980’s. As such, both the plan and zoning law were increasingly ineffective and were not responsive to the needs of Village residents. The updated plan has yielded a vision and associated set of initiatives to improve the Village in a manner defined by the residents, and a regulatory system that has been streamlined, yet it provides a scrutinizing regulatory system that is efficient and less burdensome to administer.

