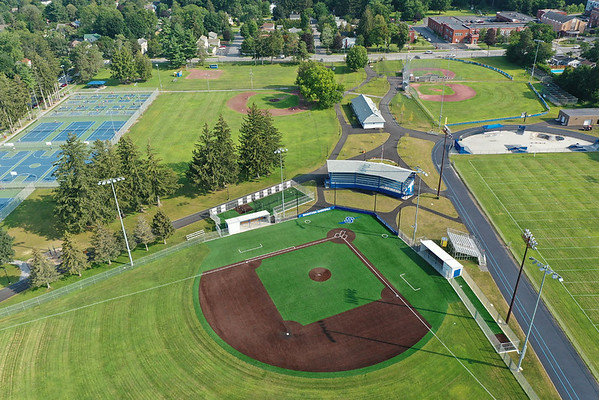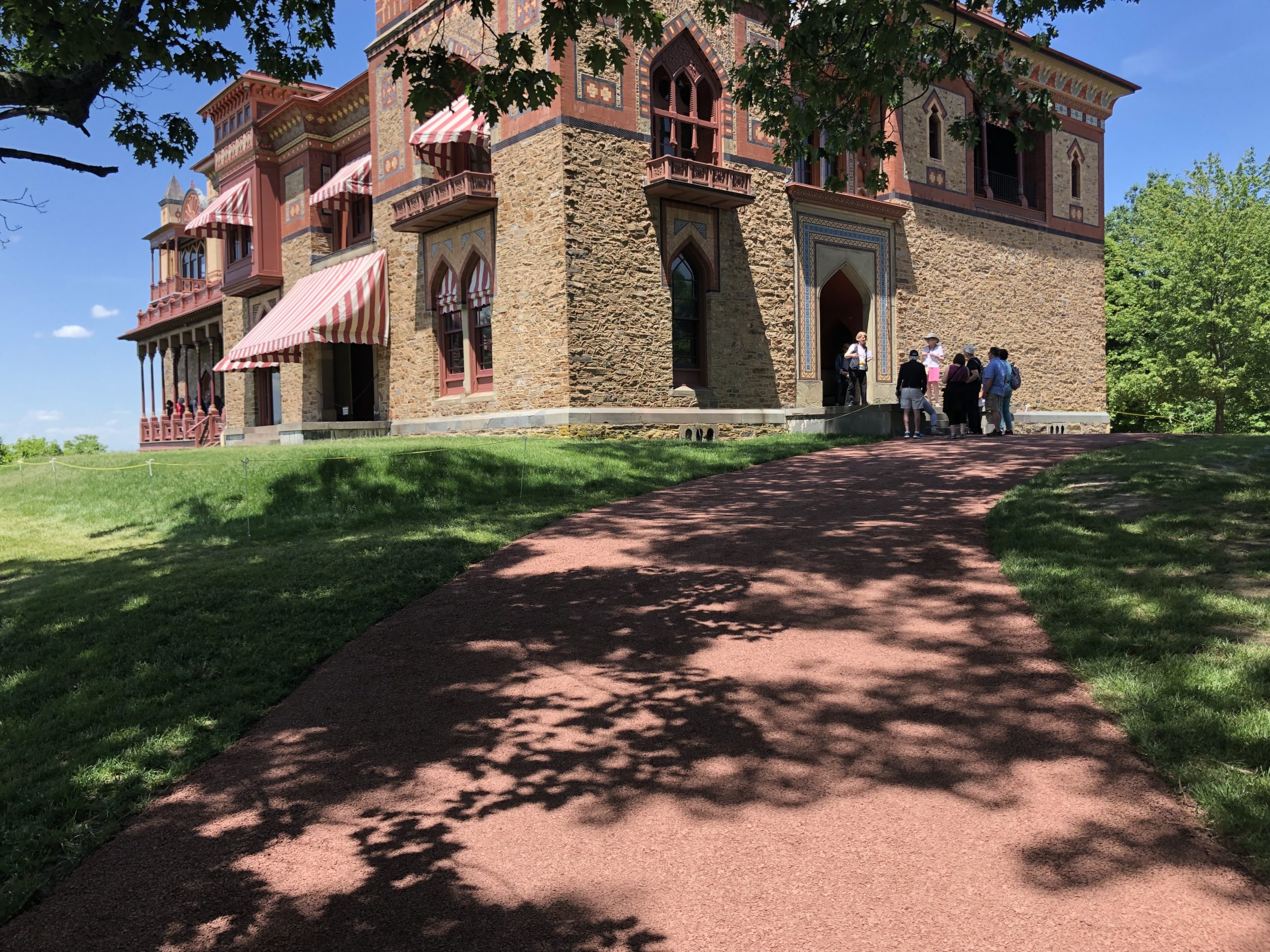
Applying Accessibility Guidelines for Outdoor Developed Areas in Historic Preservation and Restoration
Preserving Sacred Spaces
In 2015, the LA Group embarked on a journey to upgrade the Olana State Historic Site House Environs to meet modern needs for accessibility and durability with the site’s increasing prominence and attendance. The home of Frederic Church, artist and founder of the Hudson School of Painting, Olana stands as a testament to Church’s uncanny talent for creating dynamic landscapes, framing unique and oftentimes breathtaking vistas, and providing myriad opportunities for bucolic respites and experiences. Church achieved these wonders across his property, which includes the rolling farmland of the valley, the surrounding rugged woodlands with a sprawling network of carriage roads, and his iconic residence. Topping the tallest peak of the property, the House offers unparalleled views across the Hudson River corridor. No longer a private residence, the Olana House is now a unique touring museum and art gallery, housing countless works of art. Its surrounding environs host a number of outbuildings, gardens, and trails. One need only to pause a moment when visiting to recognize the State Historic Site as a sacred space.
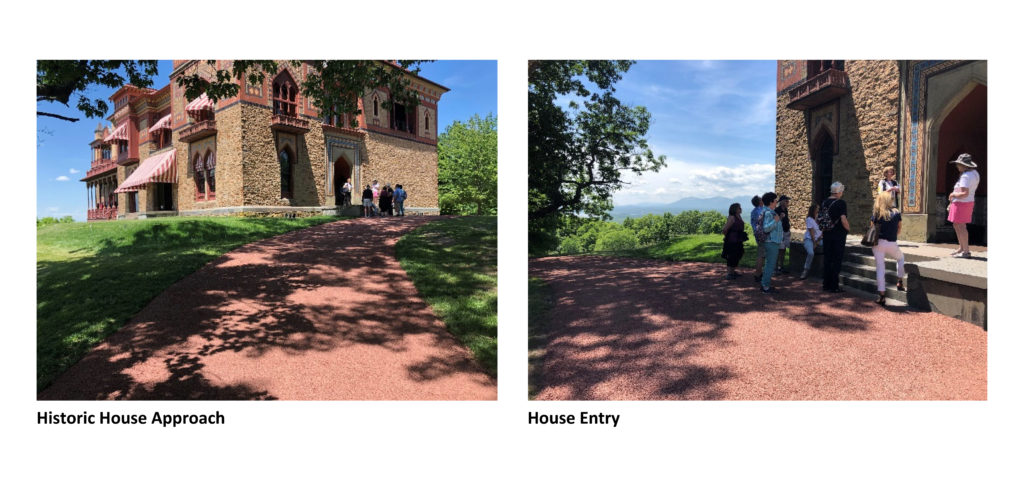 Preserving this sanctity became a primary goal as the design team crafted solutions to Olana’s accessibility, circulation, and wayfinding challenges. Through the careful application of accessibility guidelines for both the architectural environment and outdoor recreational facilities, the LA Group was able to achieve a design solution that provided improved accessible circulation and wayfinding while maintaining, preserving, or restoring the historic site. In addition to renovations to the House historic approach, lawn plinth terrace, studio wing courtyard, and Carriage House courtyard, this solution included the creation of a new accessible parking area and tour bus drop off. Located downslope of the House, the new parking and drop-off facility is removed from the House to avoid disturbing any of its more historic features and viewsheds, while being close enough to meet modern expectations for convenience. New wayfinding signage provides clarity to site patrons as they navigate through the parking and drop off, to the Carriage House for tour ticket purchasing, and toward the House Environ’s gardens and historic House approach.
Preserving this sanctity became a primary goal as the design team crafted solutions to Olana’s accessibility, circulation, and wayfinding challenges. Through the careful application of accessibility guidelines for both the architectural environment and outdoor recreational facilities, the LA Group was able to achieve a design solution that provided improved accessible circulation and wayfinding while maintaining, preserving, or restoring the historic site. In addition to renovations to the House historic approach, lawn plinth terrace, studio wing courtyard, and Carriage House courtyard, this solution included the creation of a new accessible parking area and tour bus drop off. Located downslope of the House, the new parking and drop-off facility is removed from the House to avoid disturbing any of its more historic features and viewsheds, while being close enough to meet modern expectations for convenience. New wayfinding signage provides clarity to site patrons as they navigate through the parking and drop off, to the Carriage House for tour ticket purchasing, and toward the House Environ’s gardens and historic House approach.
One of Frederic Church’s carefully crafted arrival experiences was an iconic approach to his residence along an extended, climbing carriage road that slowly curved upward along the precipice of the hill. With the walled beauty of the Mingled Flower Garden below and the expansive views down the Hudson River Valley corridor, the abundance of natural experiences along the arrival path held visitors’ attention captive. Visitors would then be snapped out of their nature-inspired revelry when rounding the final curve of the entry drive to find themselves in front of Church’s estate, with its colorful façade and unique architectural flourishes. Unfortunately, after decades of visitor use and short-term maintenance solutions, both the pavement edges and the hardscape materials have shifted over the years, leading to the loss of the historic approach’s original character.
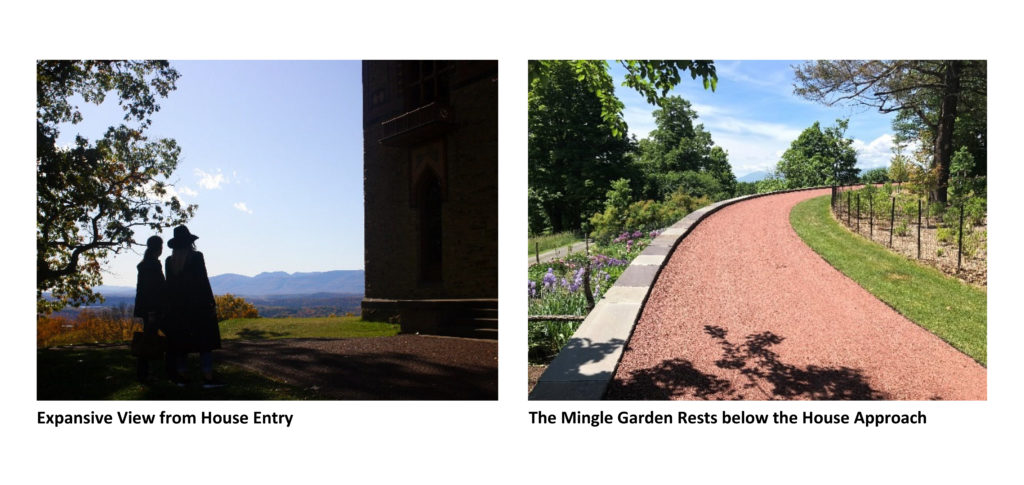 When re-establishing the historic House approach, the design team was able to determine and match historic pavement extents. A brown-red earthtone crushed aggregate was carefully selected as a top course material on an asphalt pavement base, providing a character that recalls the historic features of the site while also providing a new firm and stable pavement surface for the site’s modern user needs. Lastly, through creative implementation of the design teams’ expertise, the approach’s inaccessible climb was able to be regraded to provide a new, accessible connection. This design solution restored the footprint of the historic House approach without disturbing the wall which holds back the carriage road and creates the backdrop of the Mingled Flower Garden. This new achievement in accessibility to the entry approach was made possible by the careful application of the Accessibility Guidelines for Outdoor Developed Areas (AGODA).
When re-establishing the historic House approach, the design team was able to determine and match historic pavement extents. A brown-red earthtone crushed aggregate was carefully selected as a top course material on an asphalt pavement base, providing a character that recalls the historic features of the site while also providing a new firm and stable pavement surface for the site’s modern user needs. Lastly, through creative implementation of the design teams’ expertise, the approach’s inaccessible climb was able to be regraded to provide a new, accessible connection. This design solution restored the footprint of the historic House approach without disturbing the wall which holds back the carriage road and creates the backdrop of the Mingled Flower Garden. This new achievement in accessibility to the entry approach was made possible by the careful application of the Accessibility Guidelines for Outdoor Developed Areas (AGODA).
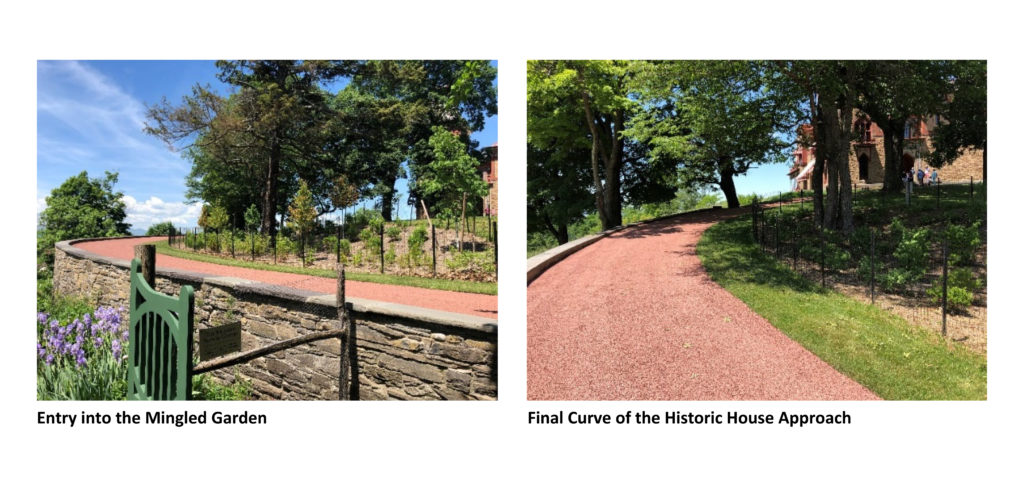 Creative Grading Solutions
Creative Grading Solutions
The United States Access Board’s Accessibility Guidelines for Outdoor Developed Areas (AGODA) provides a wider breath of options for achieving accessibility while minimizing disturbance to the natural or cultural surroundings. Under these standards, trail accessible routes are permitted to be designed with steeper running slopes. In the case of the Olana House Environs, this allows the historic House approach to successfully connect the higher elevation of the House Environs to the lower accessible parking area via an AGODA accessible route.
Utilizing AGODA standards, the running slope of a route can range from 5% to 8.33% for a 200-foot maximum segment length. In steeper conditions, running slopes can reach 10% for up to 30-foot segment lengths, and in extreme conditions, 10-foot long segments can run up to 12.5%. Level (less than 2% in any direction) landings are required between all segments regardless of slope category (refer to table 1). For the entry drive approach, the bottom of the approach’s slope begins with a landing at the foot of the Mingled Flower Garden Wall, and gracefully ascends along the curving back face of the garden wall for a long, 200-foot segment than gradually increases slope from 2% to 8% maximum before reaching the approach’s mid landing. From this landing the design team created four consecutive 30-foot long segments at 10% running slopes that extend up to the House East Lawn entry. This design solution of a longer, sweeping ascent followed by shorter, steeper segments and landings was able to successfully reimagine the historic approach to the House while minimizing ground disturbance and maintaining the existing Mingled Flower Garden wall.
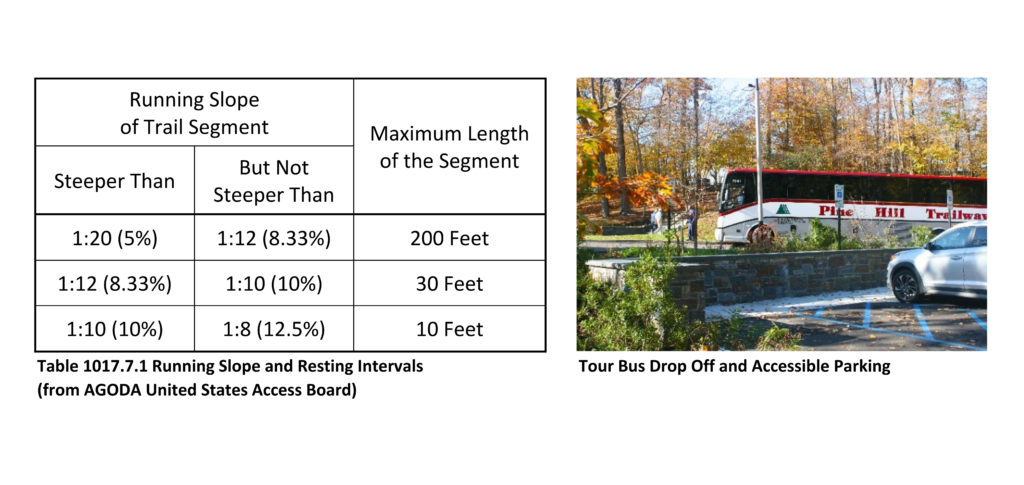 Building Code and AGODA
Building Code and AGODA
Different site scenarios will call for different guidelines to be applied. For sites requiring an accessible connection of a building or facility to parking lot, building code compliancy must first be met prior to considering the application of an AGODA trail access route for other paths. A building code access route will typically feature running slopes between 2 and 5% (with a 2% maximum cross-slope). AGODA guidelines are ideal for secondary accessible routes with short segments up to 12.5% running slope.
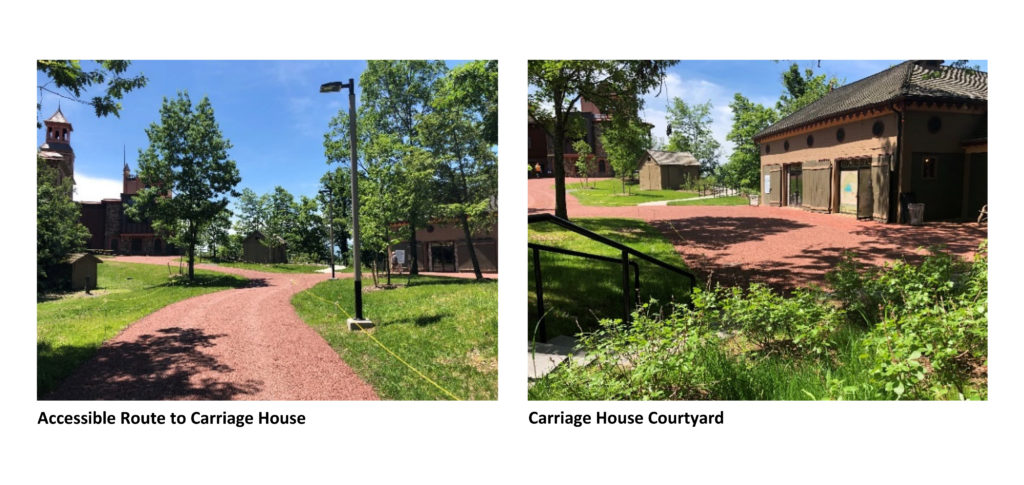 In order to first meet the required standards of accessibility for the House Environs, an accessible route with running slopes below 5% were established from the new accessible parking and drop off area to the House. The route from the parking area to the Carriage House (for ticket purchasing, restrooms, and gift shop) naturally allowed for shallower grades. To gain access from the Carriage House to the House, a new ADA ramp system was installed. Extending off the Carriage House Courtyard, curving behind the utility shed, and connecting to the accessible chair lift into the House’s interior, the new ramp system was located outside of any historical or visually significant area of the site. This route complies with ADA guidelines and building code requirements to fulfill access to the House, while allowing for the application of the less stringent AGODA trail access route guidelines to the remaining historic portions of the site.
In order to first meet the required standards of accessibility for the House Environs, an accessible route with running slopes below 5% were established from the new accessible parking and drop off area to the House. The route from the parking area to the Carriage House (for ticket purchasing, restrooms, and gift shop) naturally allowed for shallower grades. To gain access from the Carriage House to the House, a new ADA ramp system was installed. Extending off the Carriage House Courtyard, curving behind the utility shed, and connecting to the accessible chair lift into the House’s interior, the new ramp system was located outside of any historical or visually significant area of the site. This route complies with ADA guidelines and building code requirements to fulfill access to the House, while allowing for the application of the less stringent AGODA trail access route guidelines to the remaining historic portions of the site.
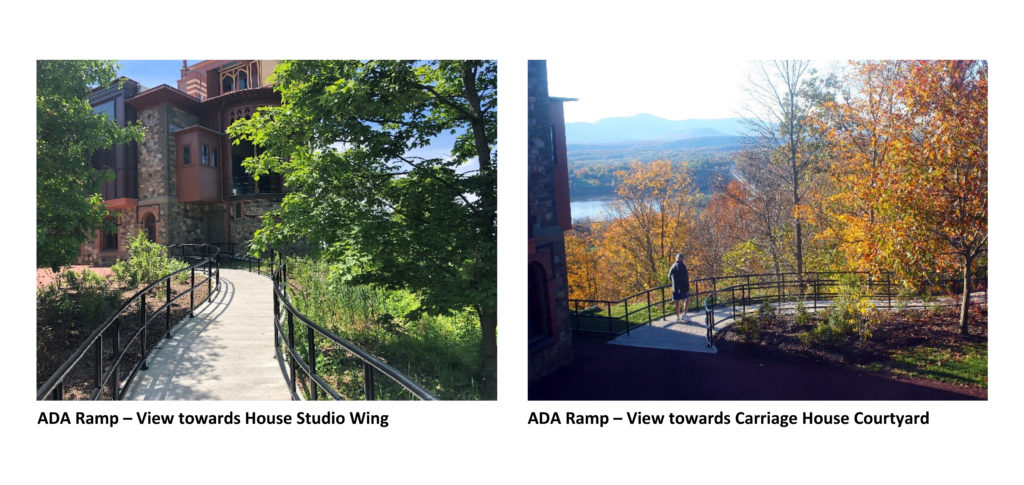 Let Us Help!
Let Us Help!
For additional information on the Accessibility Guidelines for Outdoor Developed Areas, the US Access Board’s website offers a wealth of information.
Are you in need of assistance with site improvements? Reach out to us at The LA Group for any specialized consultation needs.

