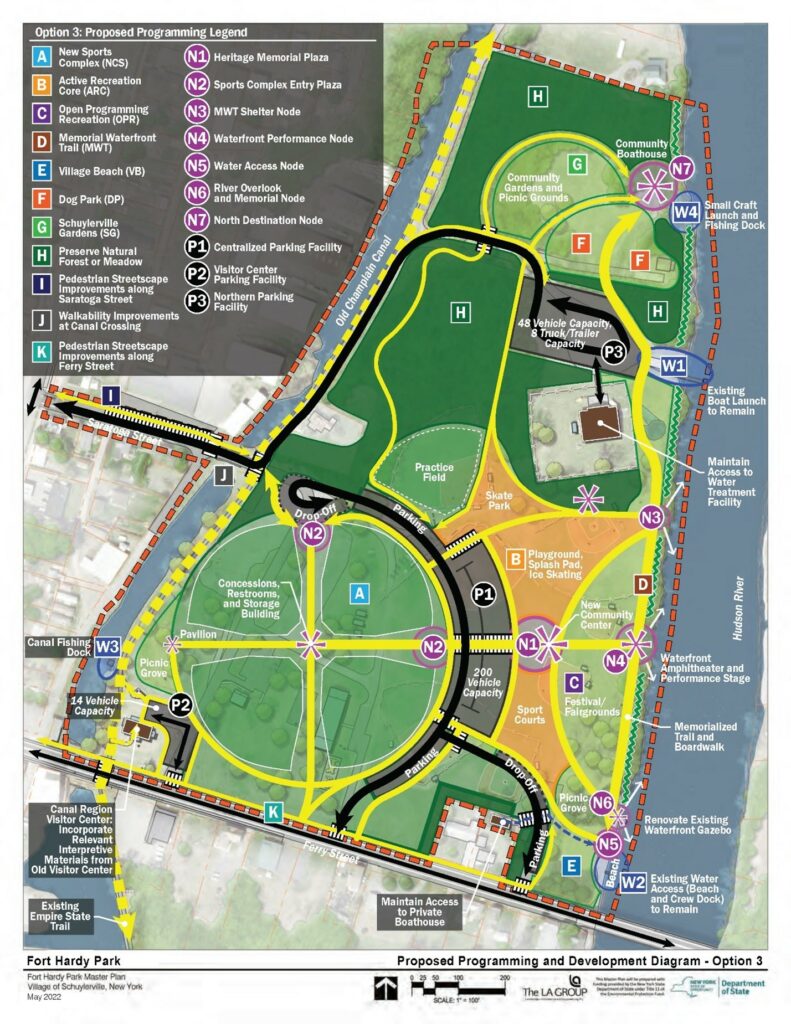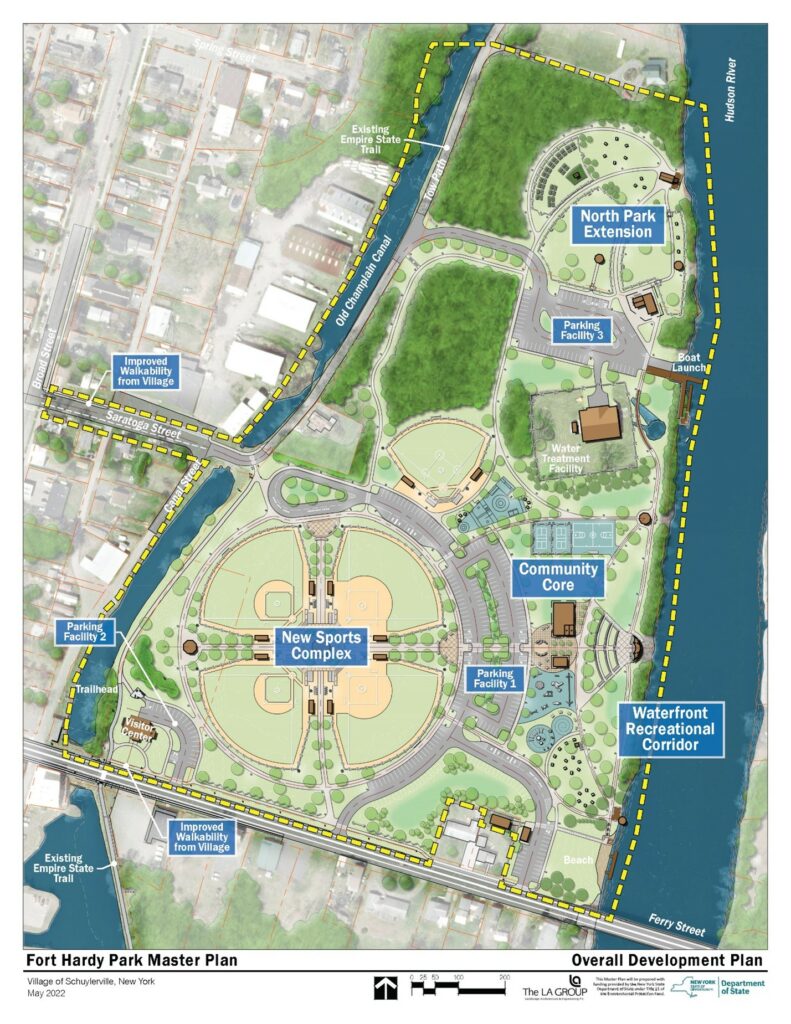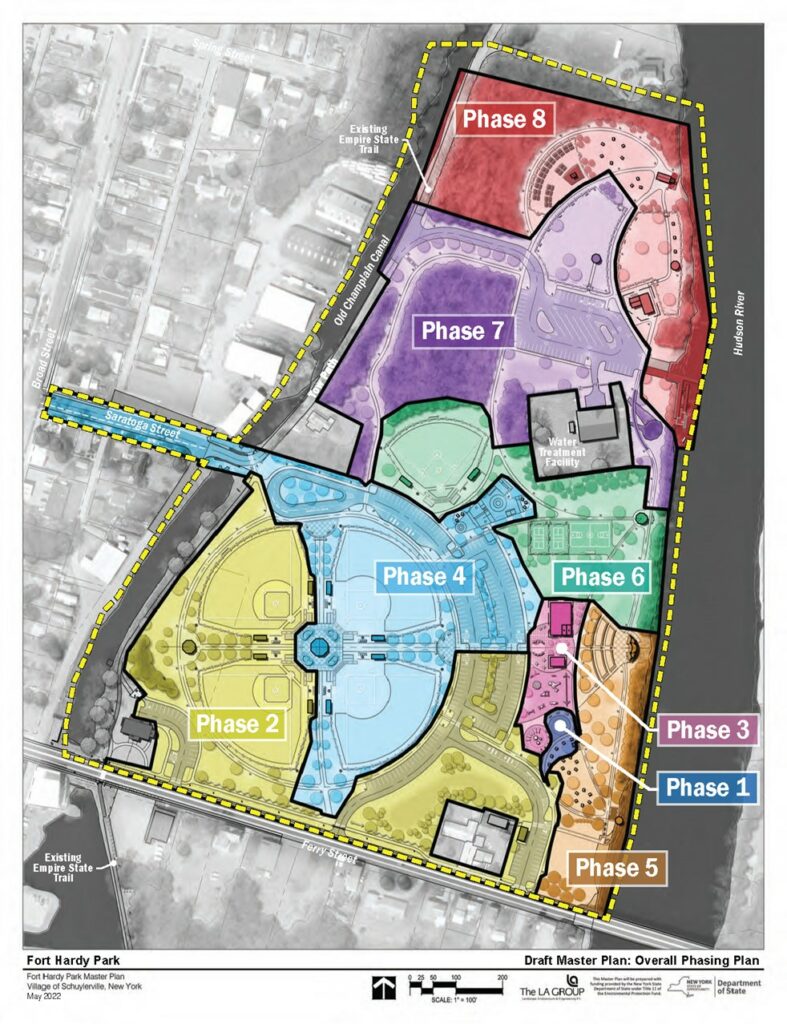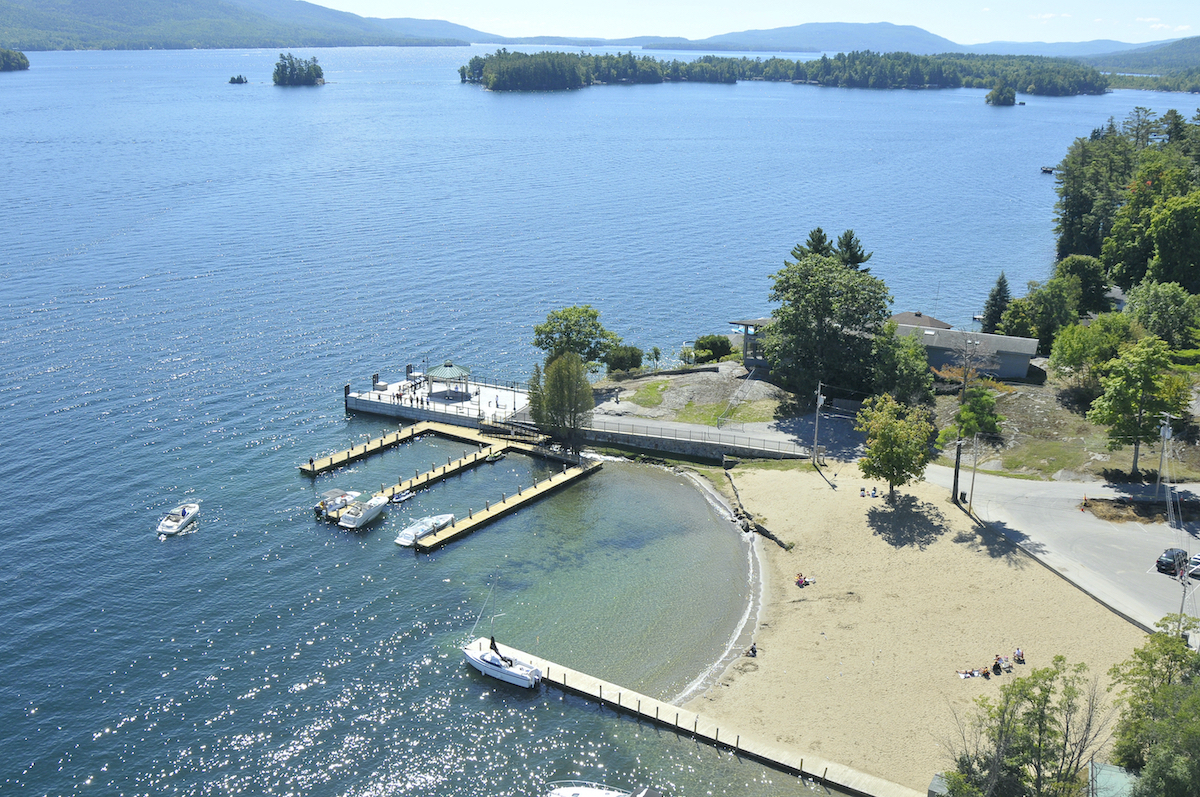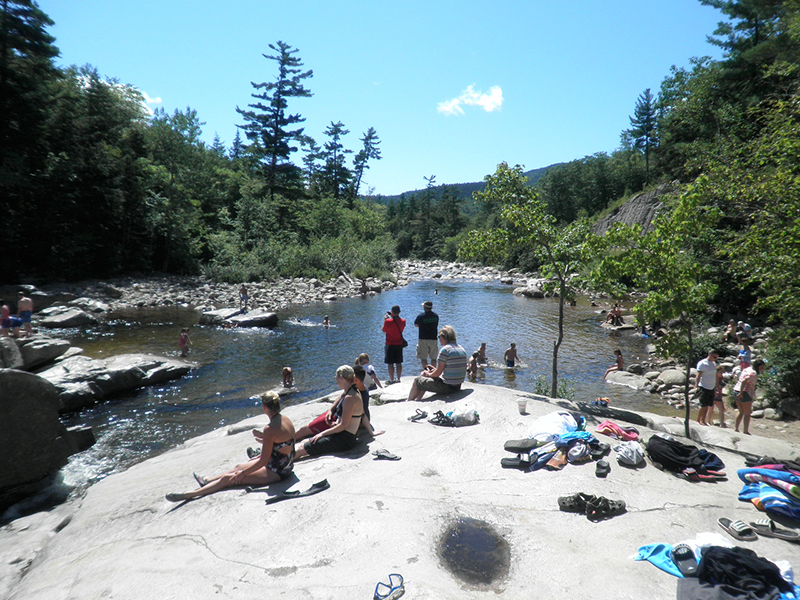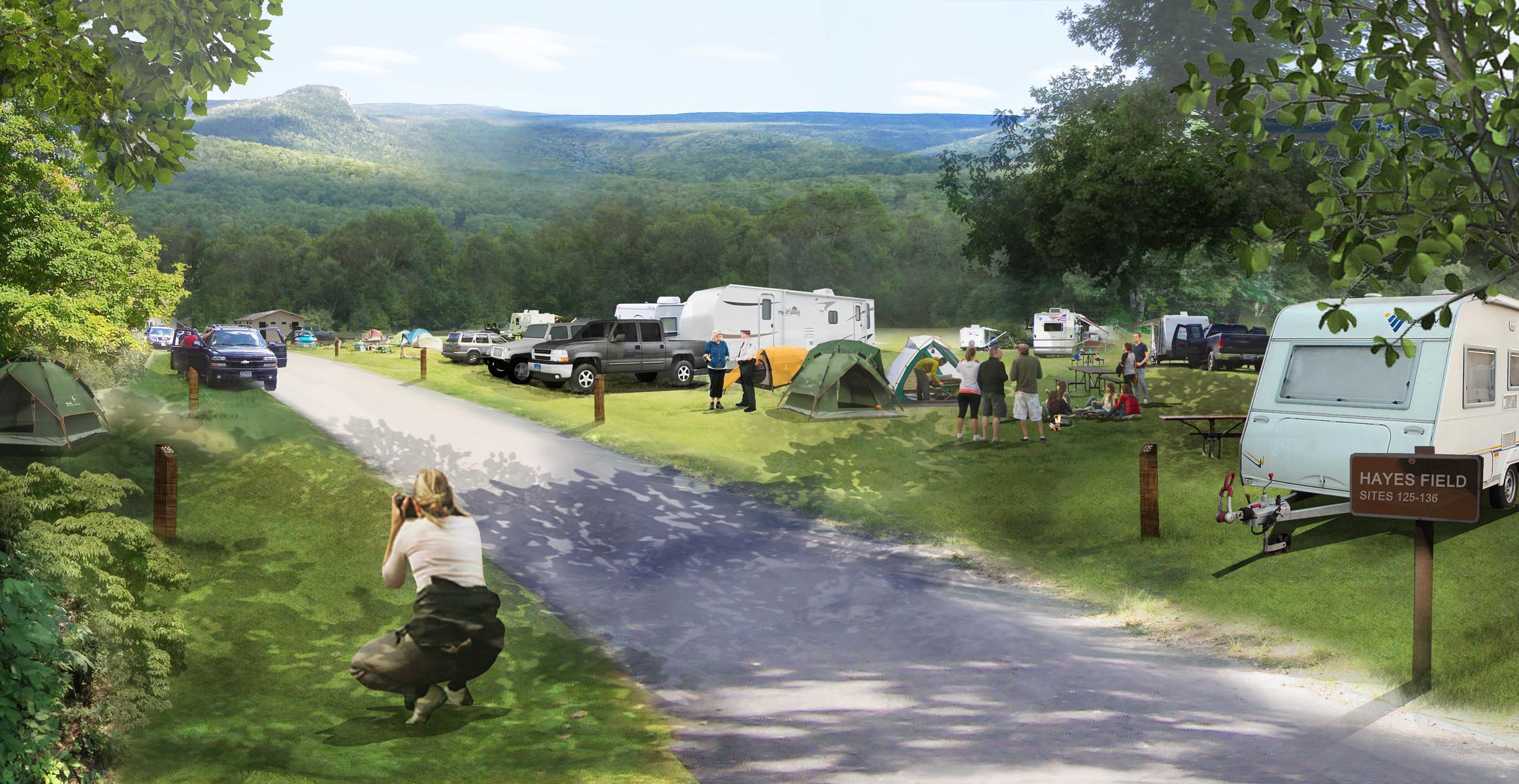Fort Hardy Park Master Plan
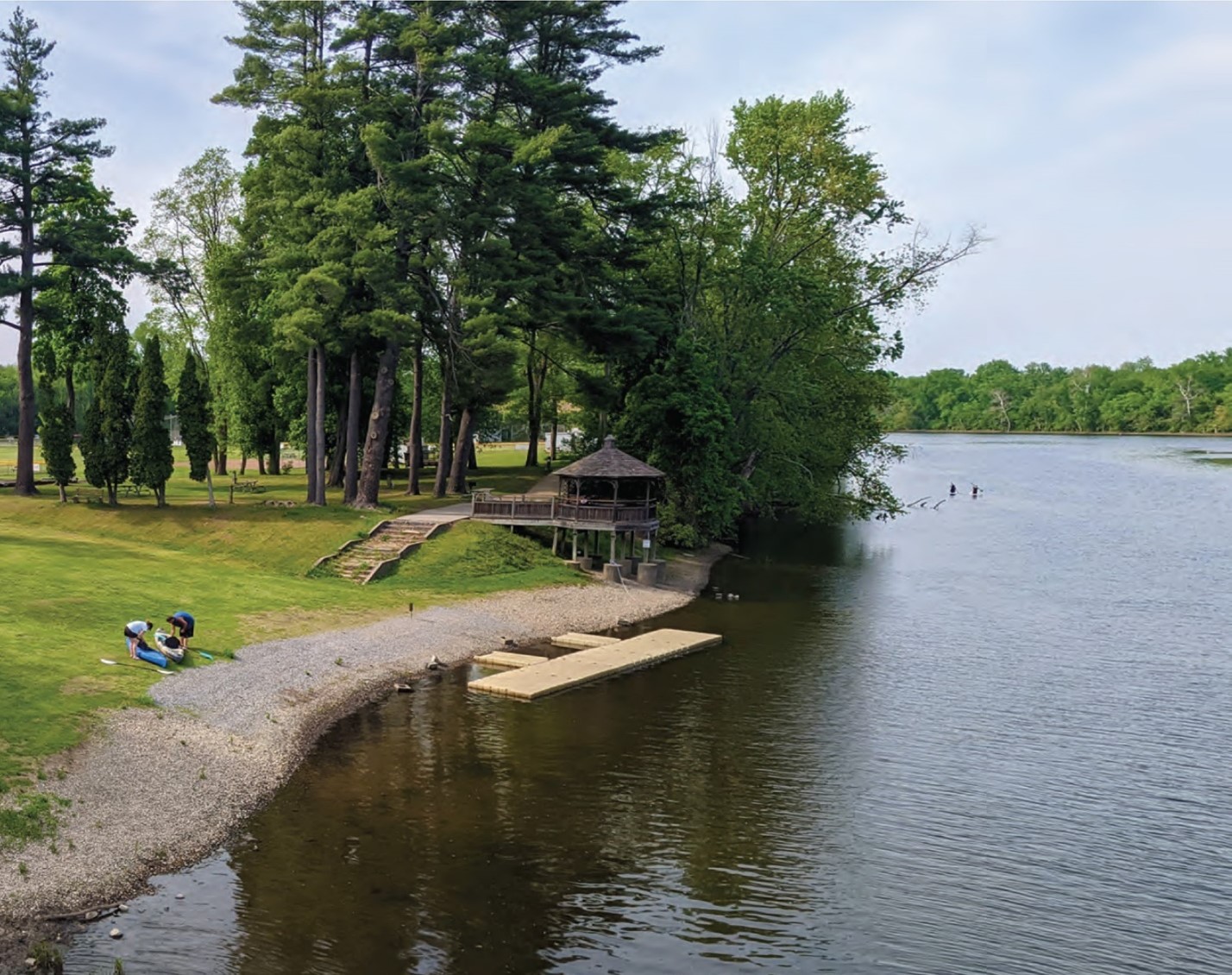
- Client
- Village of Schuylerville
- Location
- Schuylerville, NY
- Service
- Community and Regional Planning, Environmental Planning and Permitting, Landscape Architecture, Site Civil Engineering
- Market
- Government, Sports and Recreation
Project Overview
The LA Group worked with the Village of Schuylerville and community stakeholders to develop a Master Plan for Fort Hardy Park. The Park is a nexus of natural resources, recreational features, and historic/cultural significance, and it serves as a unifying element in the greater regional recreation corridor as well as the social core of a historic community.
Nestled between the Old Champlain Canal and the Hudson River, the Park includes undeveloped woodland and open fields. It is home to youth baseball and softball fields, water-based recreation, and youth programming and camps. Its historic nature is sparsely celebrated with historic markers and interpretive panels scattered across its grounds, but not fully telling the site’s rich history or engaging with Park patrons.
Originally constructed in stages from 1755 to 1757, Fort Hardy served first as a supply fort by the British during the French and Indian War and later as the backdrop during the American Revolution and the Skirmish of October 11, 1777. While the structure no longer stands, its story remains ready to be told through interpretation, including how the Park area once served as the “Field of Grounded Arms” – the site of the ceremonial surrender of British General John Burgoyne following the Battle of Saratoga: the Turning Point of the Revolutionary War.
Design elements include sports complex, community center, heritage memorial plaza, playground and splash pad, pickleball and basketball courts, skate park, and expanded picnic areas, waterfront memorial trail loop, pavilion and overlook areas, amphitheater with bandshell, dog park, community boathouse, rowing dock and kayak launch, community gardens, and additional picnic grounds and pavilion area.
Scope of work included meetings with the Master Plan Advisory Committee, community outreach, review of previous and ongoing community planning and waterfront revitalization initiatives, development of a community profile, identification of priority waterfront and community revitalization projects, and a Master Plan Report, including existing conditions inventory and analysis, programming, design plans, narratives, cost estimates, and phasing and construction funding recommendations.
Project Highlights
- The LA Group-led multidisciplinary design team.
- Recommendations include multi-year/multi-phase implementation strategy.
- Incorporates streetscape improvements to increase walkability to the Park from the Village.
- Design maximizes safety and accessibility while expanding Park-wide parking capacity.
- Project included extensive community outreach.
Challenge
As the Village and its neighboring region already utilize the Park for organized sports, youth programming and childcare, and local historic archives, it is critical that the development of all future Park improvements occur within minimum disruption to existing programming and without displacing any of the organizations that are currently based in and around the Park.
Benefit
The Master Plan proposed eight implementation phases that will sequence construction and demolition operations in a way that accomplishes this goal while providing the most simplified route to the Park’s transformation. In addition, the phases were designed to be flexible to accommodate changing budgetary conditions based on funding availability, allowing the Village the necessary adaptability in selecting project components for implementation based on available grant opportunities in the future.

