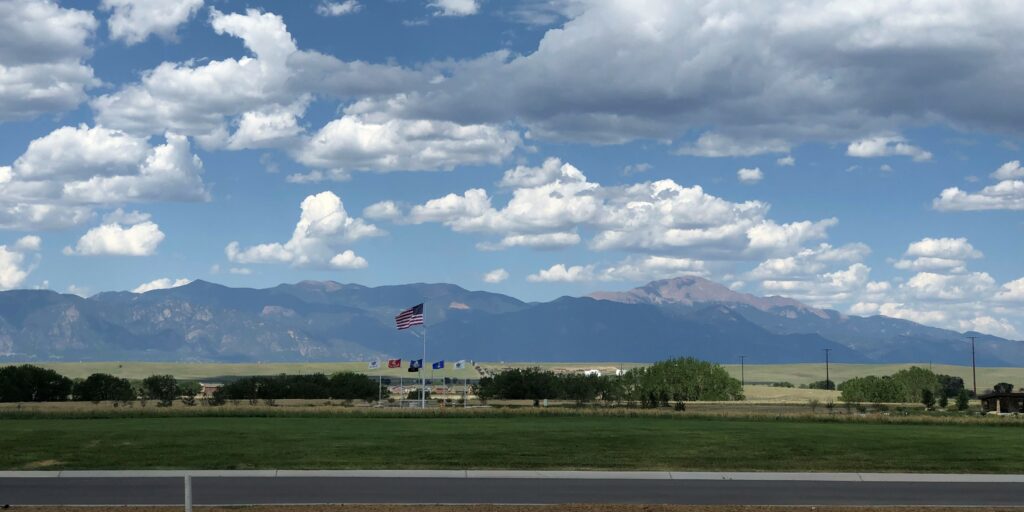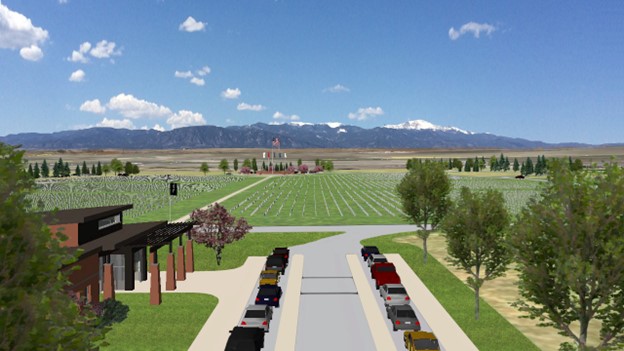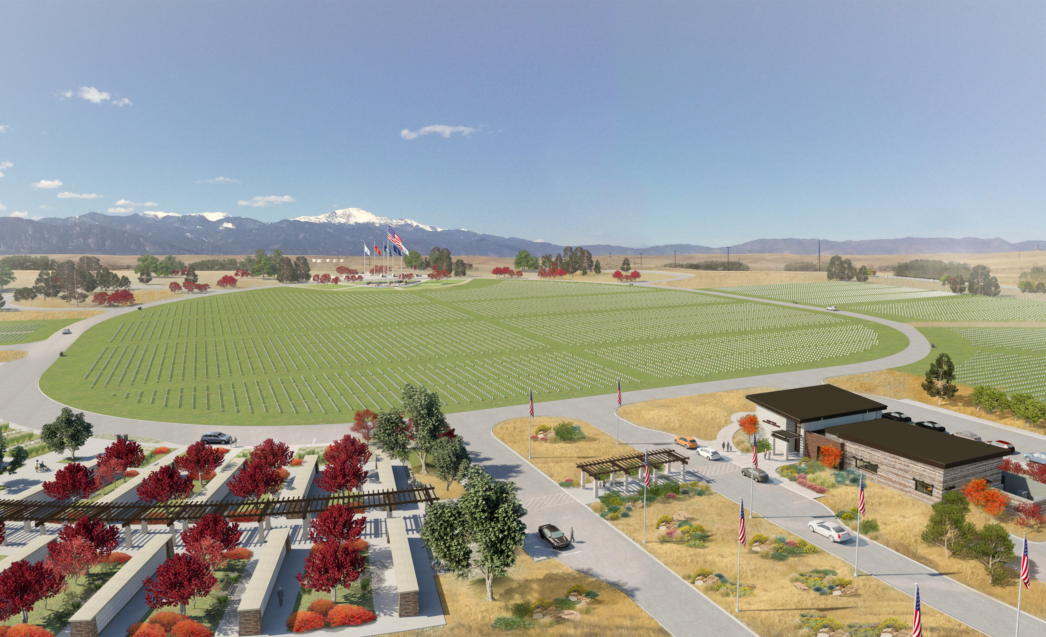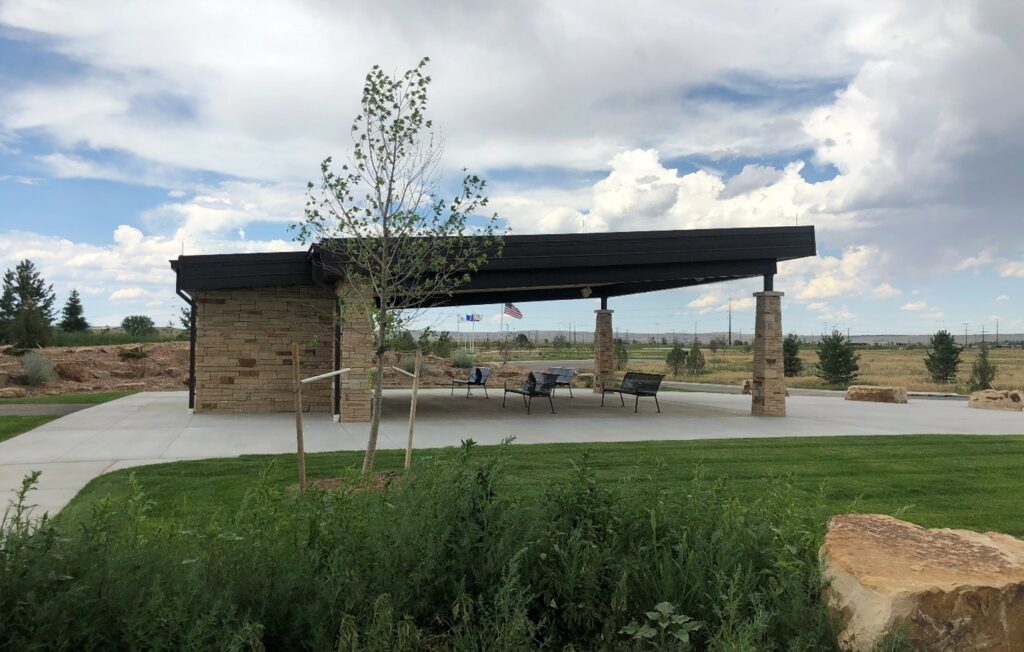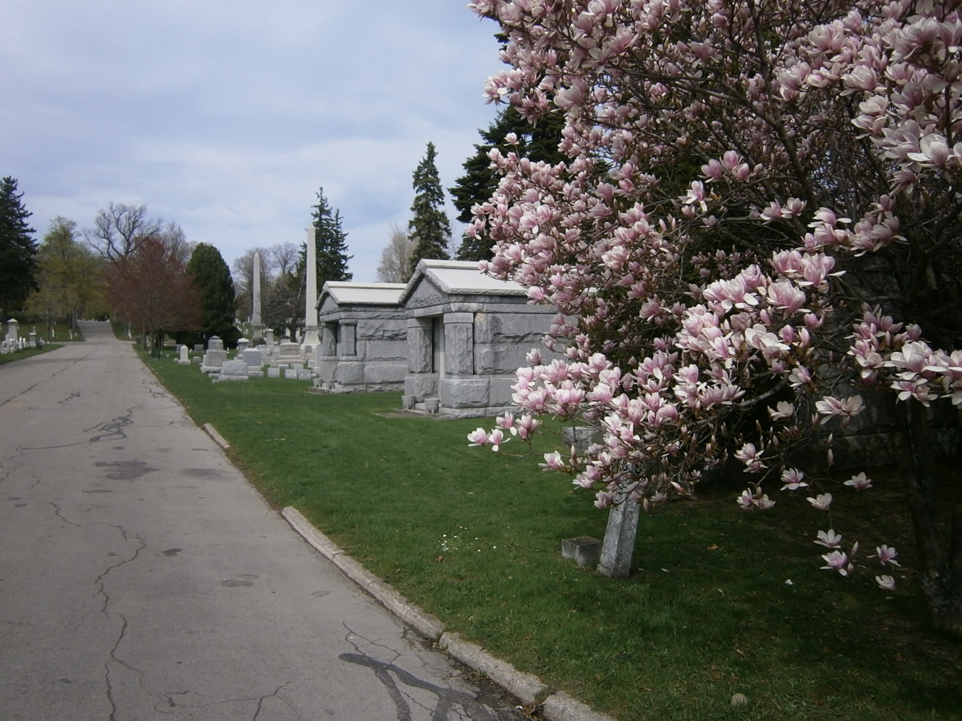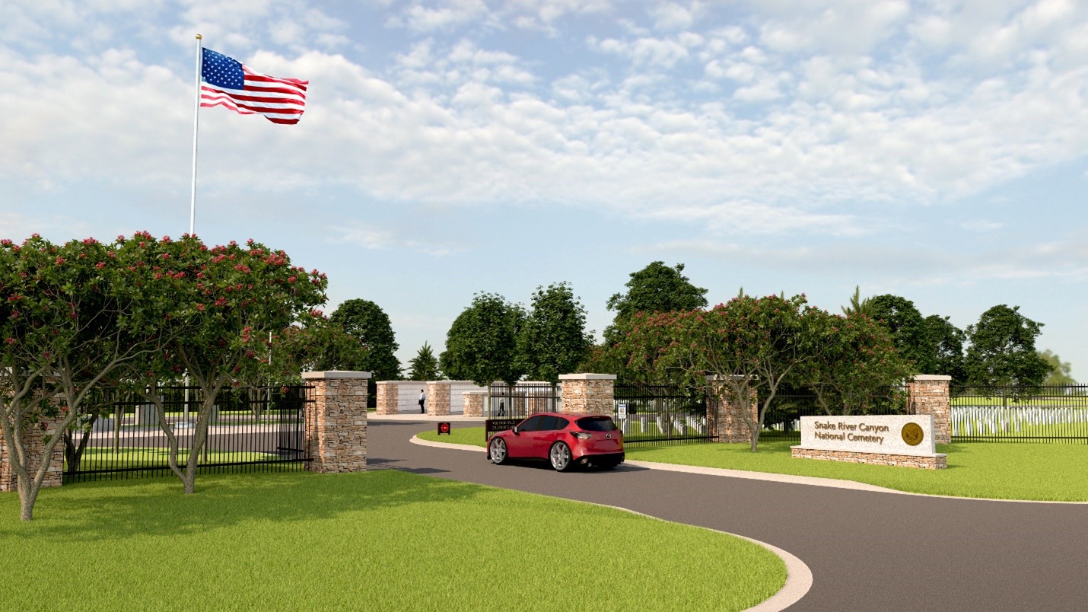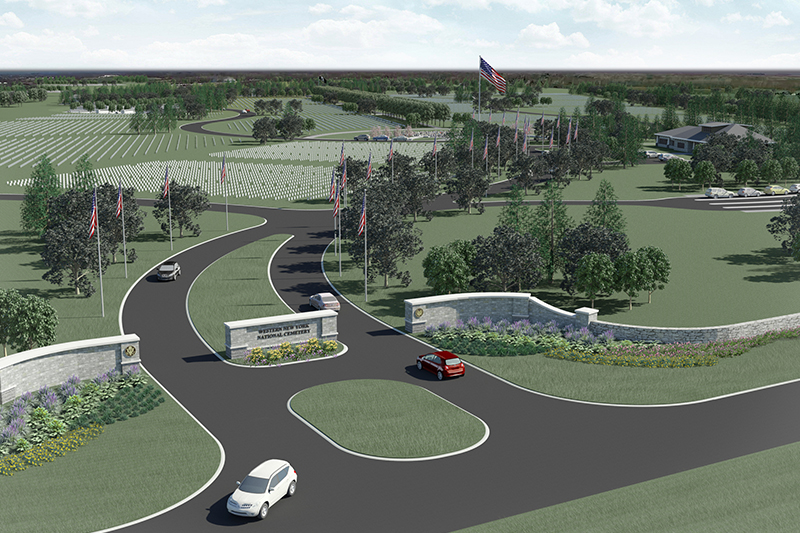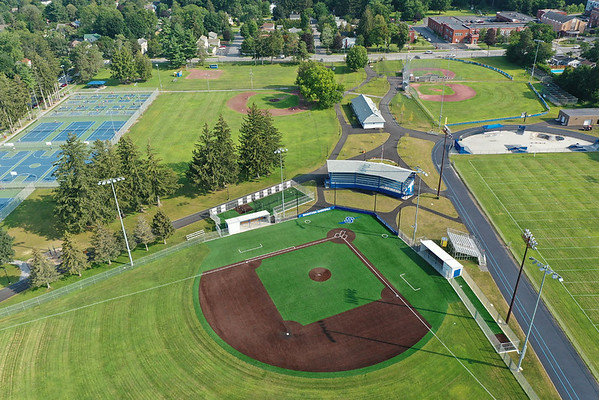Pikes Peak National Cemetery

- Client
- Department of Veterans Affairs
- Location
- Colorado Springs, CO
- Service
- Landscape Architecture
- Market
- Cemeteries, Government
Project Overview
Located in the southeast portion of Colorado Springs and situated with dominant views of the Front Range of the Rocky Mountains to the west, Pikes Peak National Cemetery will serve the burial needs of more than 198,000 Veterans, their spouses, and eligible family members for the next 200 years.
The LA Group provided master planning and cemetery site design for the new 374-acre national cemetery. The Phase One project program included entry walls and gateway, roadway system, pre-placed lawn crypt burials, in-ground cremation burials, green (natural alternative) burials, columbarium walls, administration/public information center building, maintenance complex, two committal service shelters, honor guard building, flag/assembly area, memorial walls, ossuary, memorial walkway, utilities, native landscaping, and irrigation. Phase One also included an early turnover area to provide burial sections and support facilities early in the construction process while allowing the remainder of phase one construction to occur simultaneously.
Project Highlights
- LEED Gold and LEED Silver certified buildings.
- Incorporates the principles of the “Sustainable Sites Initiatives” such as low water usage, native plantings, and local materials.
- Minimal environmental impact on the site, maintaining the existing trees and adjacent arroyos.
- Included Green or natural burial as a way of caring for the departed with minimal environmental impact.
- Strategically located ponds throughout the site, allowing for stormwater detention and irrigation water storage.
Challenges/Benefits
Embracing a site’s opportunities is a key goal in the development of a new Master Plan. The LA Group designed this national shrine to have a strong axial relationship between the public information center building, assembly area, U.S. Flag, and Pikes Peak beyond. In addition, the high point on the southeast quadrant of the site is reserved for a promontory overlook accessed by walkways, memorials, and seating areas offering expansive vistas of the high plains landscape.
Challenges/Benefits
Providing logical wayfinding for visitors is a critical component of the overall success of a project. Signage, as the primary form of communication, is used to provide support in getting visitors, the majority of whom will be new to the site, to their destination. Working with the layout of roads, walkways, and buildings, The LA Group designed the signage system to be simple and understandable and is the basis for ease of access around the site.
Challenges/Benefits
Providing private and quiet settings within a cemetery is always a challenge. The LA Group located the Committal Service Shelters off of the main loop road on the western edge of the site, not only taking advantage of the distant mountain views but also to provide privacy afforded by the adjacent arroyos, composing a peaceful and reflective location for funeral services.

