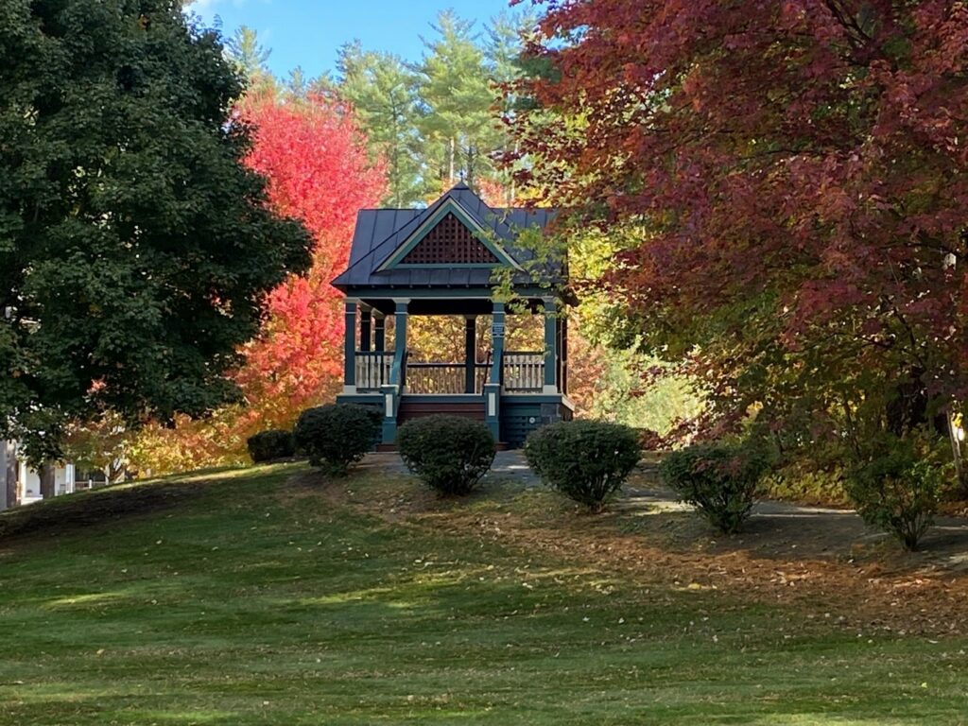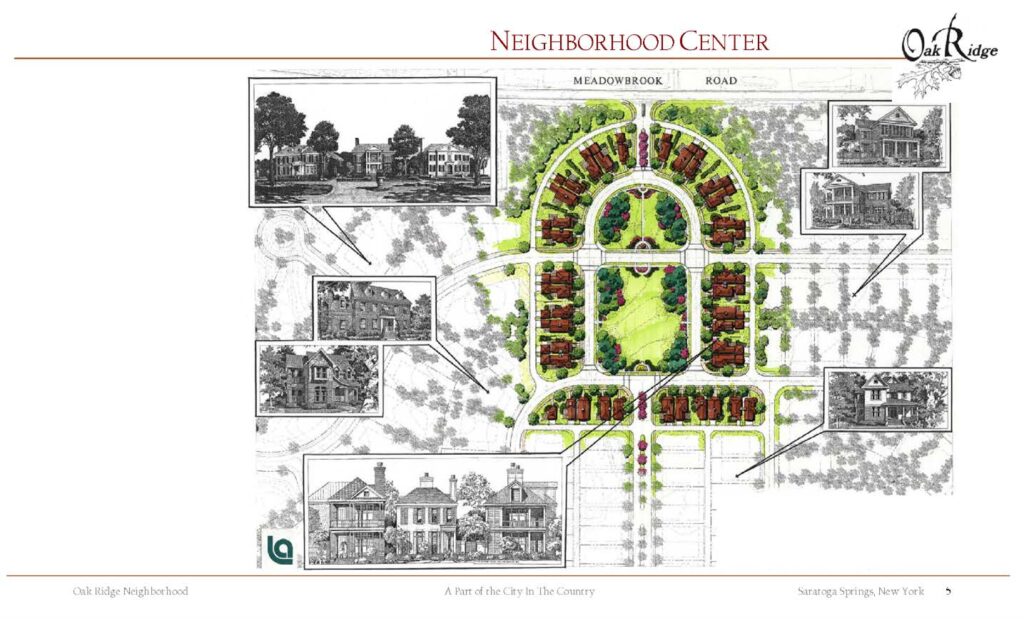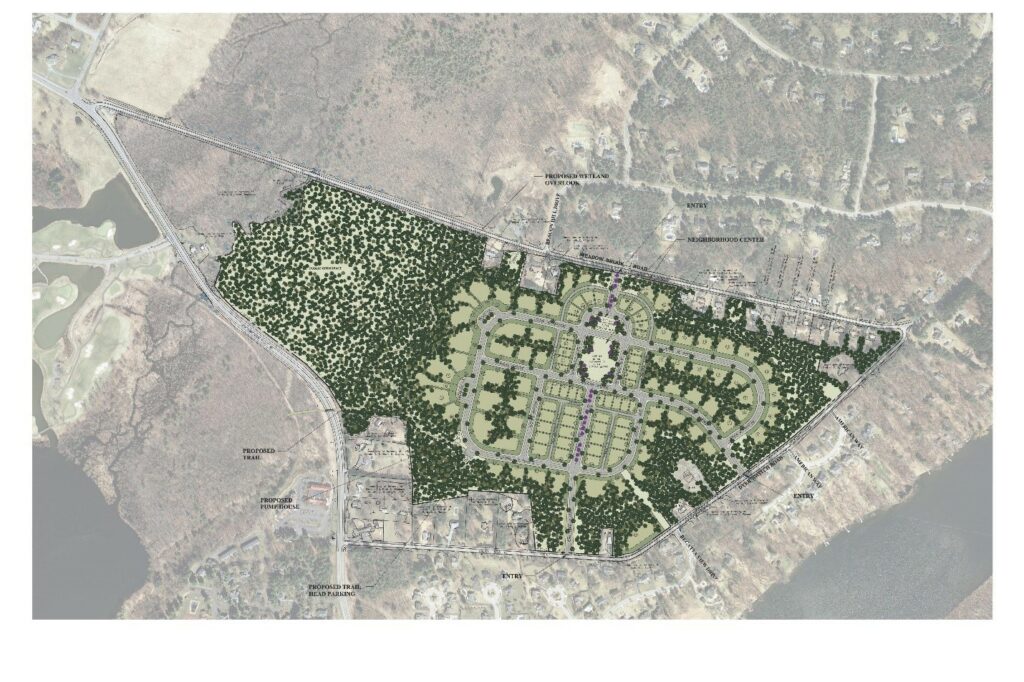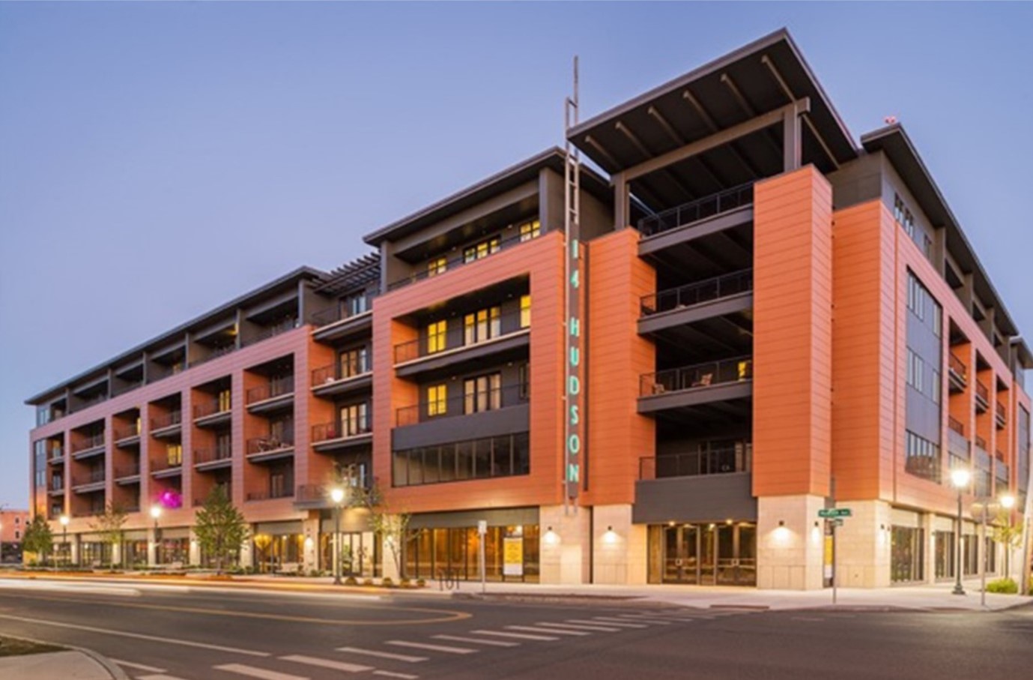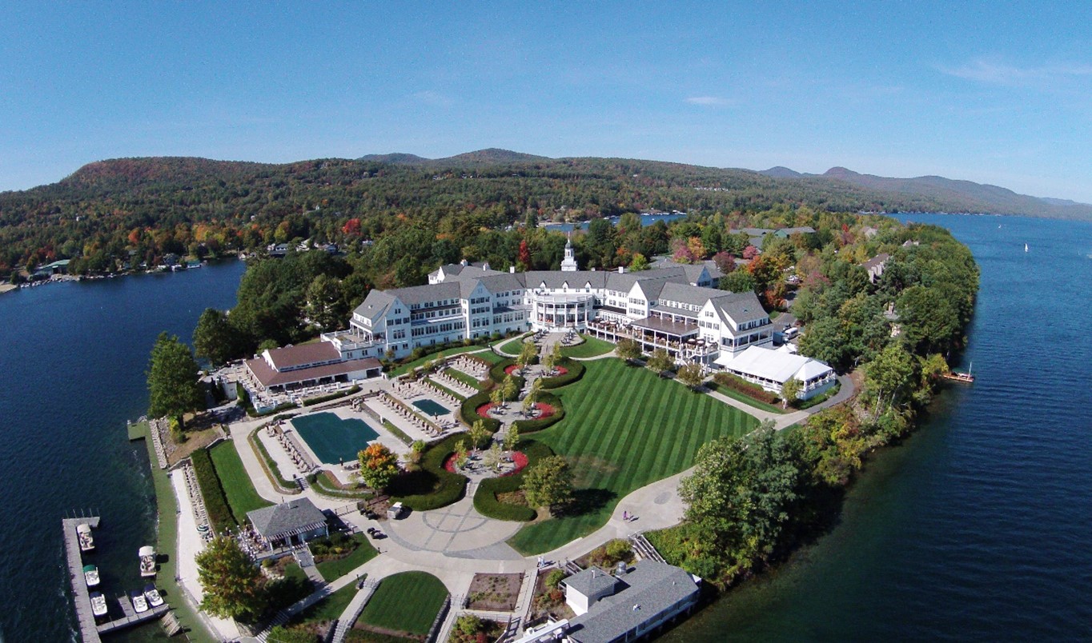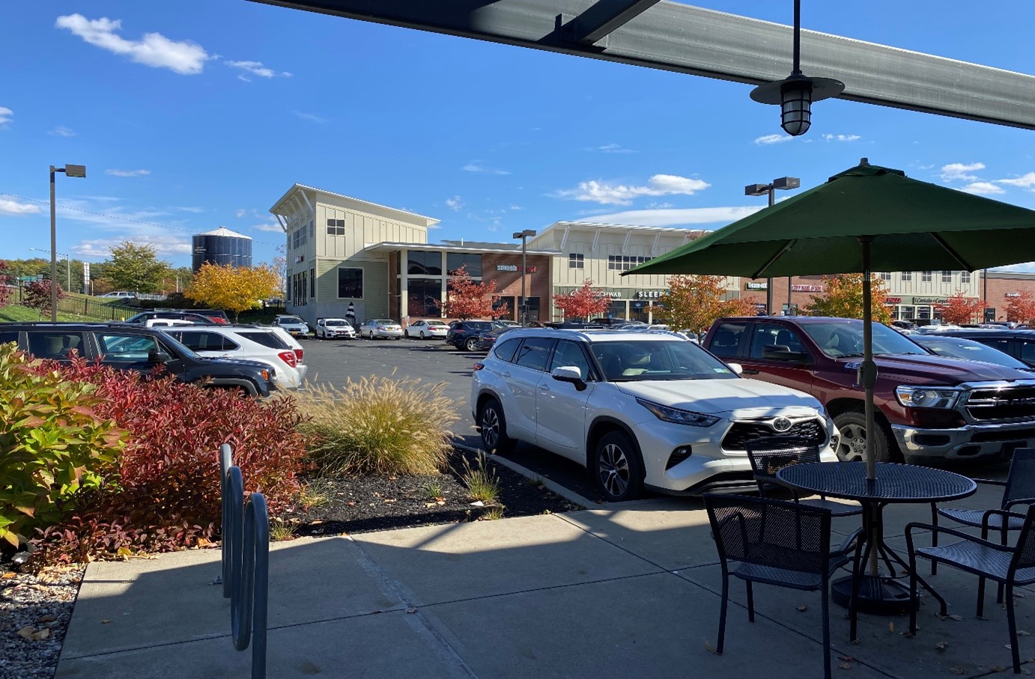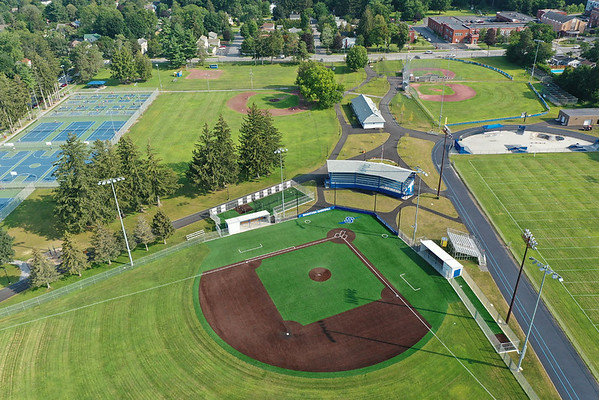Oak Ridge Neighborhood
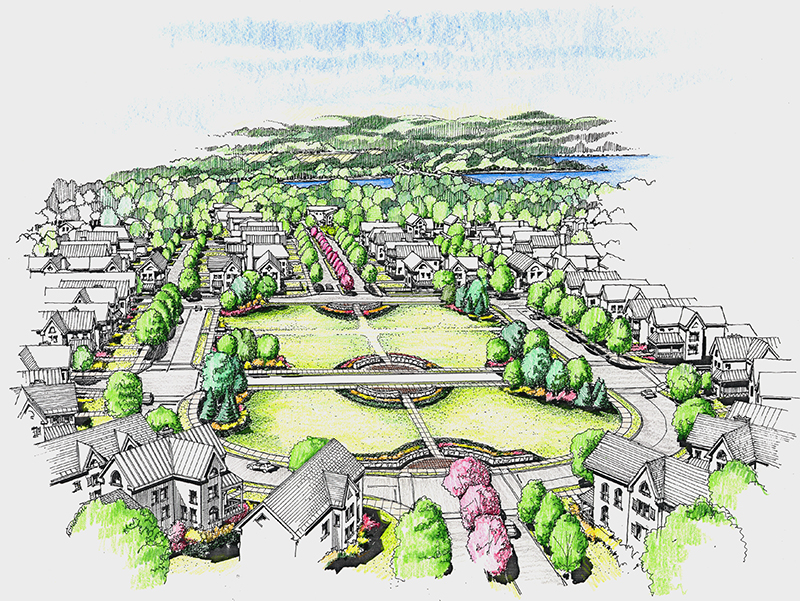
- Client
- Snyder Brothers Builders
- Location
- Saratoga Springs, NY
- Service
- Environmental Planning and Permitting, Landscape Architecture, Site Civil Engineering
- Market
- Private Development
Project Overview
The LA Group provided master planning, civil engineering, and environmental permitting for a multiphase, neo-traditional residential community located on 200 acres in the City of Saratoga Springs. The project incorporates 112 custom built homes of varying sizes to create a diverse community. Meetings were held with community members and neighbors to explore alternative designs. The project was the first of its kind for the area and represents an architecturally planned neighborhood that respects much of the city’s renowned character.
Special factors include a center green which was created by first respecting the original landscape. Groves of existing stands of trees have been maintained and enhanced. Homes surrounding the green are built on narrow, alley lots. Their front porches are built within twenty feet of the sidewalk. Garages are located in the rear of the house and accessed by private alleys. This creates a traditional neighborhood surrounding the green. Larger, more conventional lots are proposed beyond the traditional neighborhood with large, custom lots at the periphery. These lots open to a large expanse of conserved open space and a public trail system.
Scope of work included master planning, leading community meetings, coordination with local environmental groups, municipal approvals, site engineering including road design, stormwater design and permitting, water and sewer utility service design, and landscape design. Environmental permitting with the New York State Department of Environmental Conservation (NYS DEC) and the Army Corps of Engineers was integral in the open space planning and conservation. The LA Group also managed subconsultant services, including transportation design, archeological analysis, and geotechnical testing. The LA Group provided construction related observation and certification.
Project Highlights
- Multi-year/multi-phase design and construction.
- Varying lot sizes create a diverse neighborhood.
- Center green with homes accessed by alleys creates a traditional walking neighborhood at the core.
- Low impact stormwater management design incorporating street side bioswales.
- Use of native plants for site restoration and landscaping.
- Architectural design standards with strong controls in maintaining existing wooded areas.
- Conservation easement placed over 100 acres of open space with public trail connections.
- The creation of a management plan for the trail system and conserved open space.
- Trail system includes extensive boardwalks to protect existing wetlands.
Challenges/Benefits
The builder/developer desired to market a new-urbanist style neighborhood in a suburban, wooded section of Saratoga Springs with limited infrastructure. The site includes significant jurisdictional wetlands along with areas of steep slopes. Clustering techniques were utilized to preserve critical environmental areas and maintain the allowable density, the LA Group created a neighborhood with more traditional, compact lots along a central green with more traditional, larger lots on the periphery, backed by the preserved wooded areas. These preserved areas are held in conservation easements.

