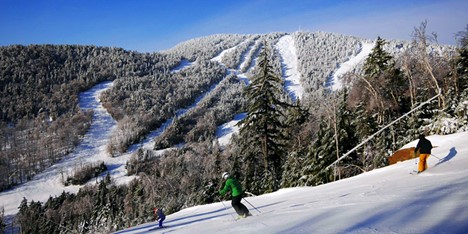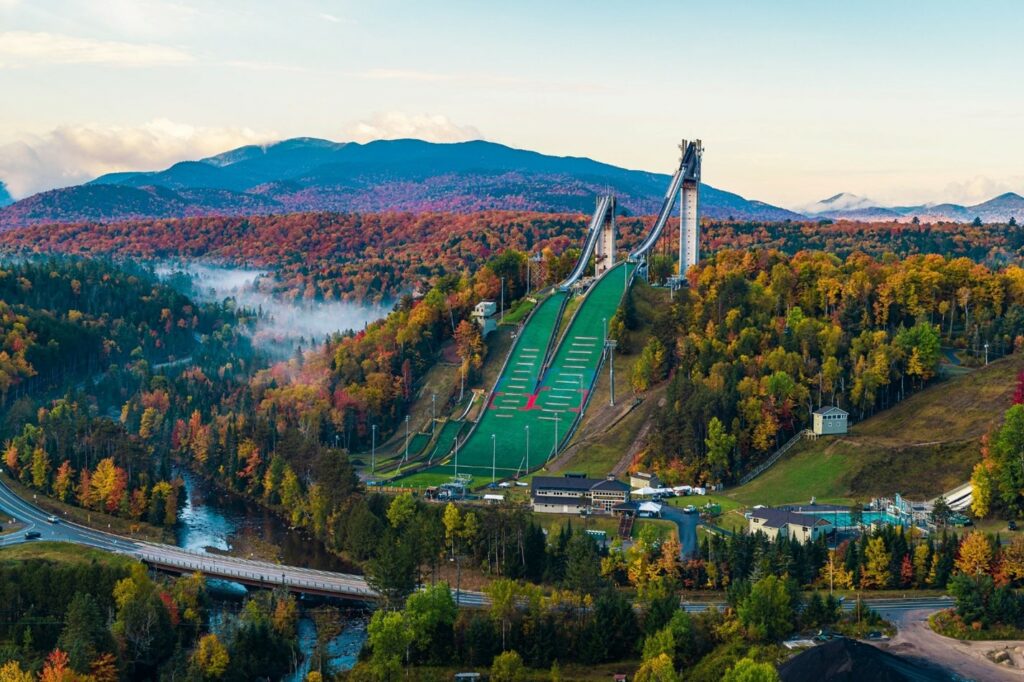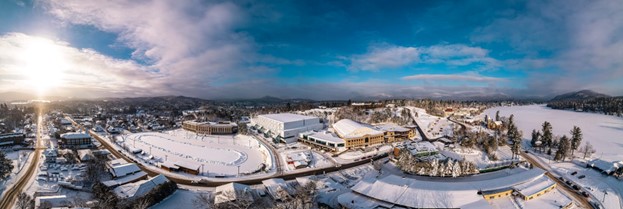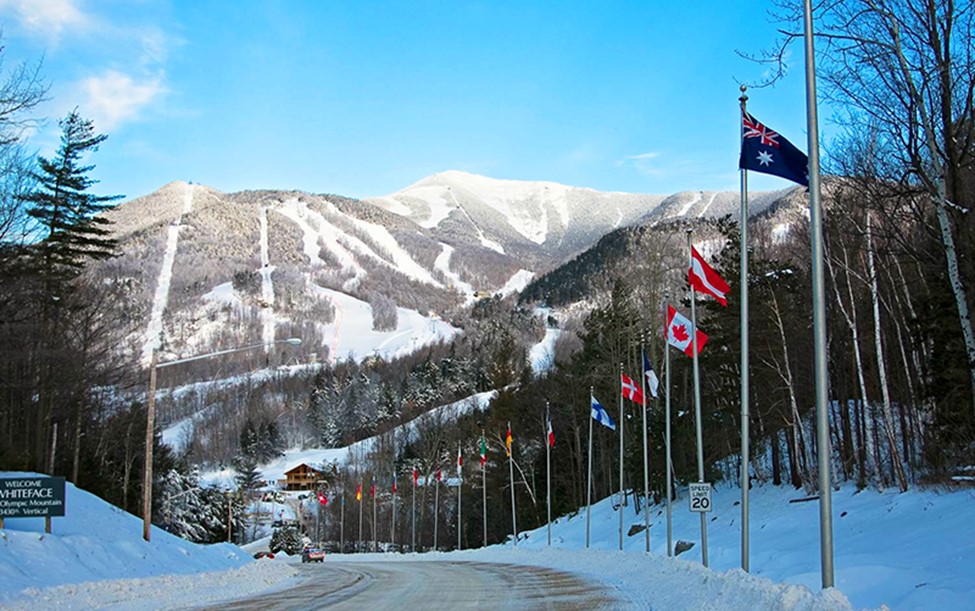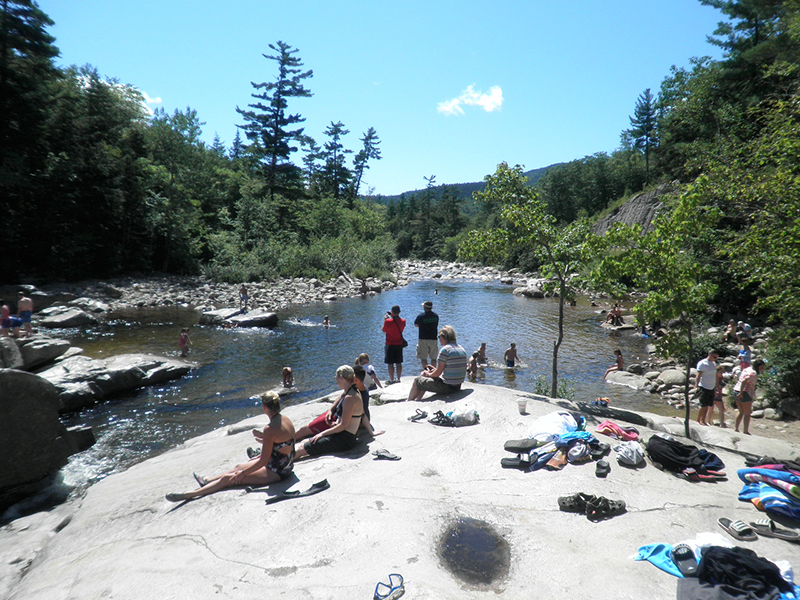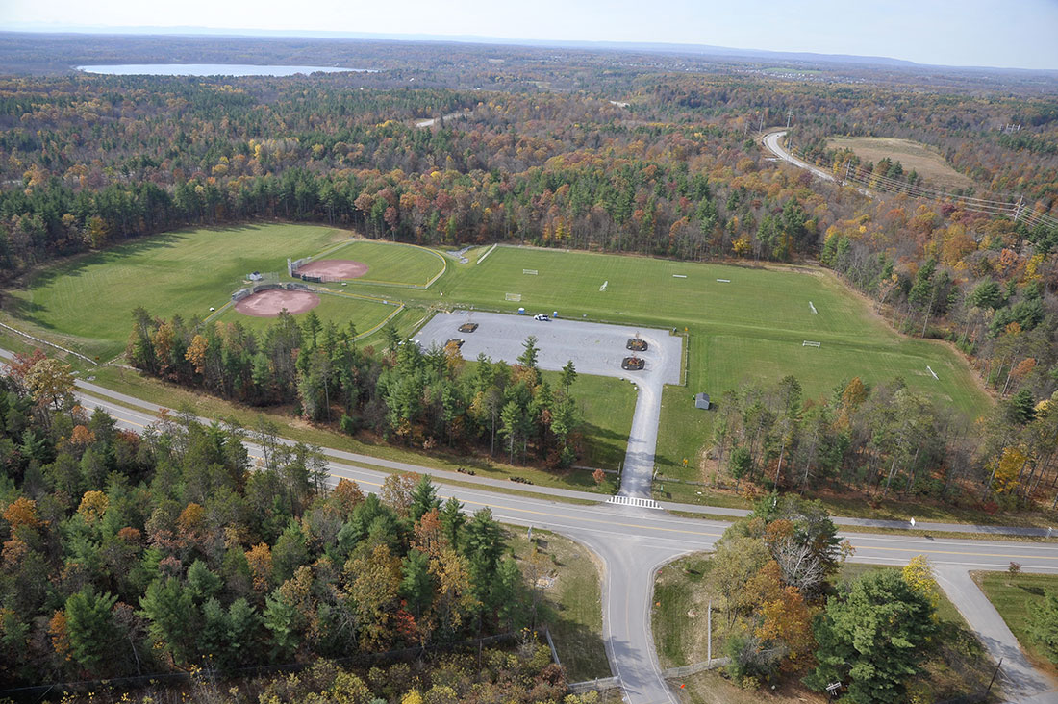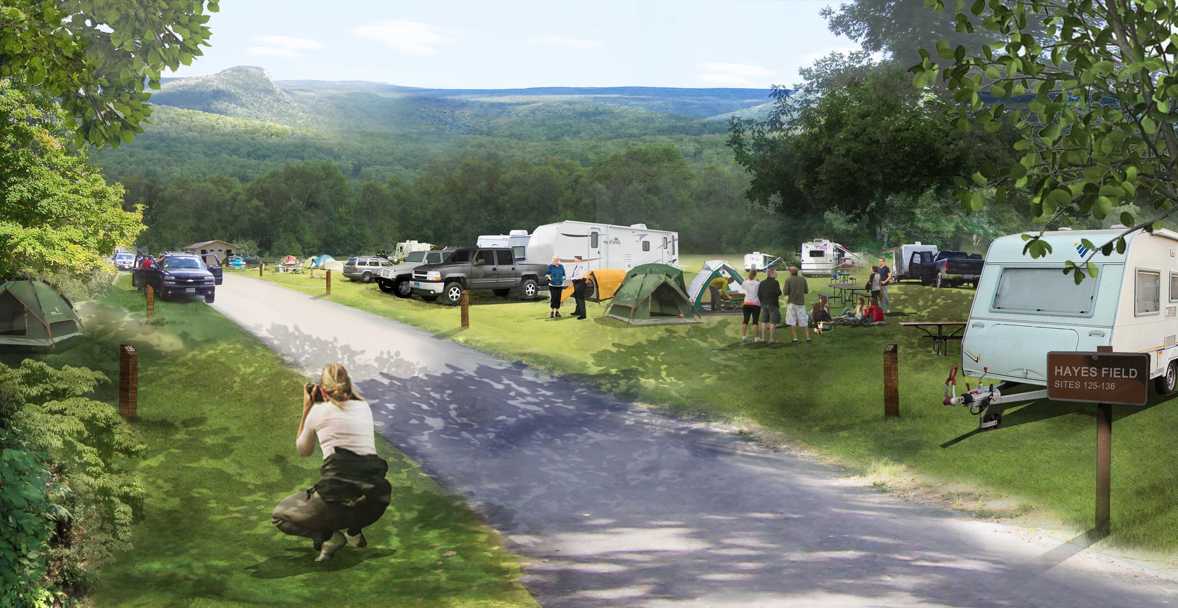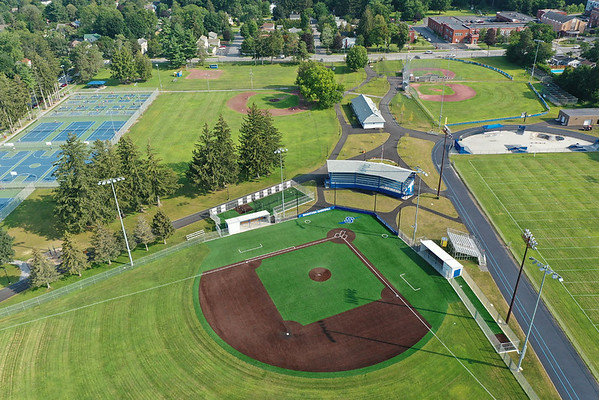New York State Olympic Regional Development Authority (ORDA)
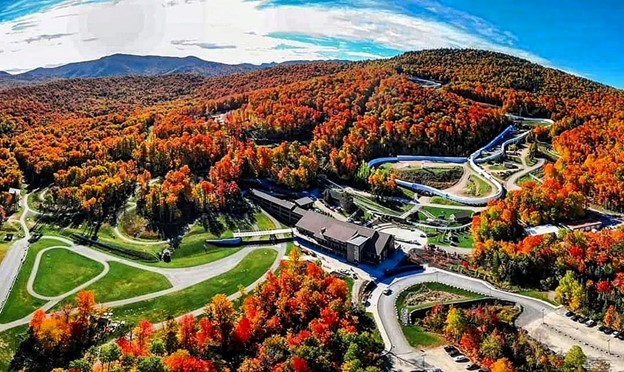
- Client
- New York State Olympic Regional Development Authority
- Location
- Lake Placid, NY
- Service
- Environmental Planning and Permitting, Landscape Architecture, Site Civil Engineering
- Market
- Government, Sports and Recreation
Project Overview
Since the 1980 Olympics, New York’s Olympic Regional Development Authority (ORDA) has been tasked with keeping that dream alive, and The LA Group has been with them every step of the way.
For over four decades, The LA Group has worked with ORDA providing landscape architectural, civil engineering, and environmental permitting services for numerous projects at their Olympic venues and ski resorts. This includes work at The Olympic Center and Skating Oval in Lake Placid, Mt. Van Hoevenberg (bobsled, luge, cross-country skiing, biathlon), the Olympic Jumping Complex, Gore Mountain, Whiteface Mountain, and Belleayre Mountain, as well as ORDA’s new corporate headquarters. Our work at these venues has included site analysis and environmental resource assessment, master planning including development and updating of 5-year Unit Management Plans, visual impact analysis, landscape architectural design, stormwater design and stormwater pollution prevention plans, water and sewer utility service design, construction documents and construction oversight.
Most recently, as part of a years-long effort to modernize several ORDA venues, the LA Group was part of the $100 million dollar revitalization of the Lake Placid Olympic Center including replacement of the outdoor skating oval, new public spaces and plazas and several building upgrades aimed at improving the visitor and athlete experience. These improvements and the improvements to all of ORDA’s venues provide the public with unsurpassed outdoor winter recreational opportunities, and athletes with world-class training facilities.
Project Highlights
- Assisted with upgrades to all of ORDA’s venues in preparation for hosting the 2023 FISU World University Games, providing world-class training and competition facilities.
- At Mt. Van Hoevenberg, designed the master plan for the integration of a new biathlon stadium and cross-country ski trail network, a new welcome lodge and awards plaza, and North America’s longest mountain coaster.
- At Whiteface Mountain, provided master planning, site design, and permitting for a new beginner area Base Lodge, a mid-station lodge, new ski lifts, and trail improvements.
- At Gore Mountain, provided design, master planning, and permitting for ski area expansion including lift, trail, and infrastructure improvements.
- At the Olympic Center, created new public plazas and gathering spaces to improve the visitor experience and present opportunities to highlight the facilities’ Olympic history.
- At Belleayre Mountain, provided site design and permitting for a new ski patrol/medical building, expansion of the Discovery Lodge, and new ski trail development.
- At the Olympic Jumping Complex, provided master planning and permitting for existing ski jump renovation, new ski jump hills, and a 3-line zip line.
Challenges/Benefits
Many venues are in the NYS Forest Preserve and the Adirondack Park and therefore subject to enhanced environmental and development constraints, requiring extensive permitting with various regulatory agencies.
Challenges/Benefits
Many projects are fast-tracked to work within a short construction season. This combined with the permitting requirements requires careful planning, scheduling, and consideration during the design process.

